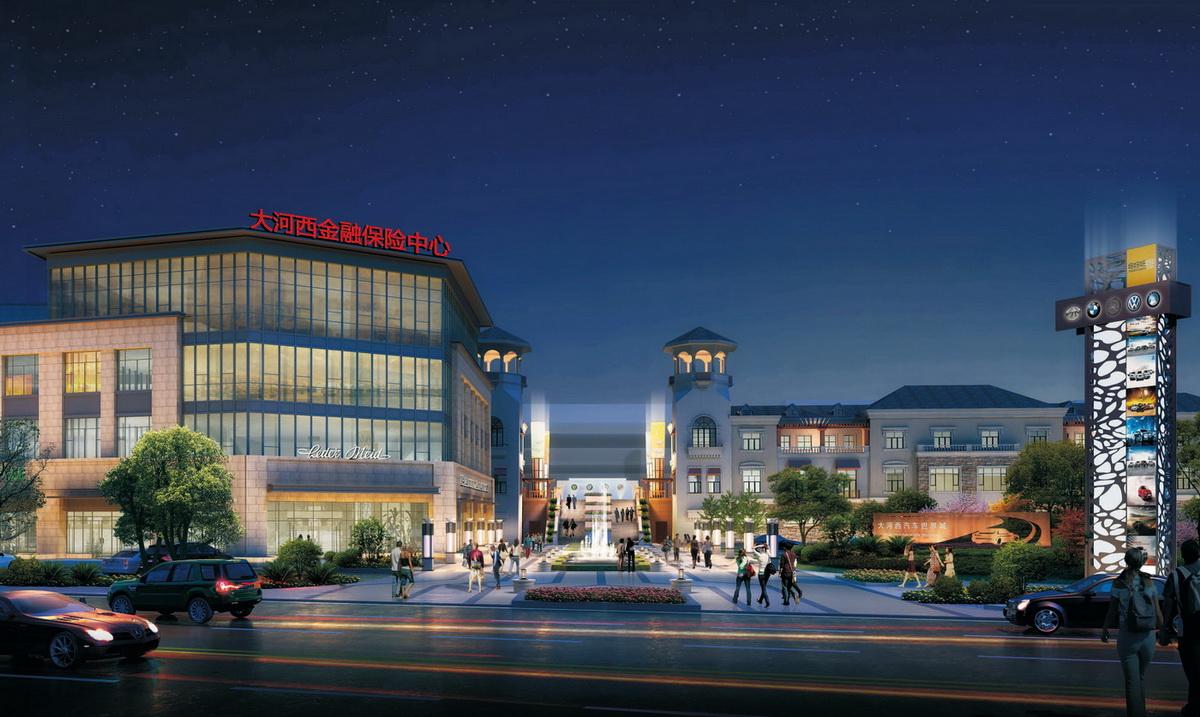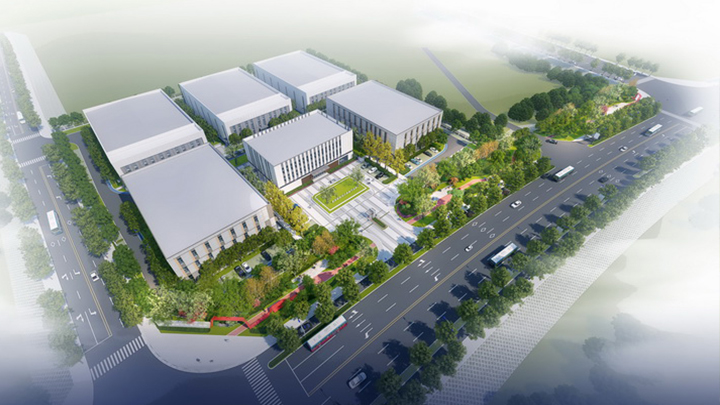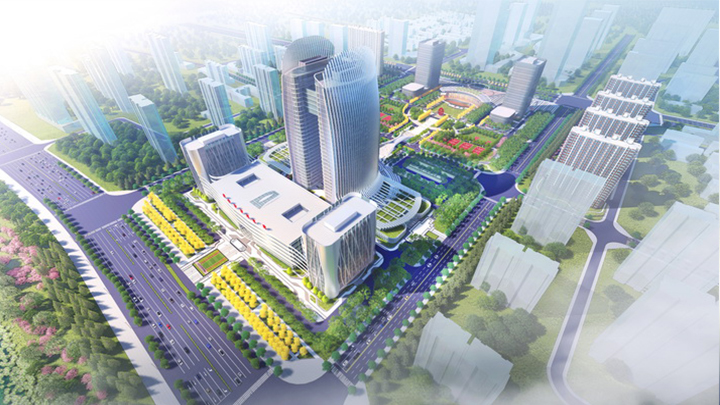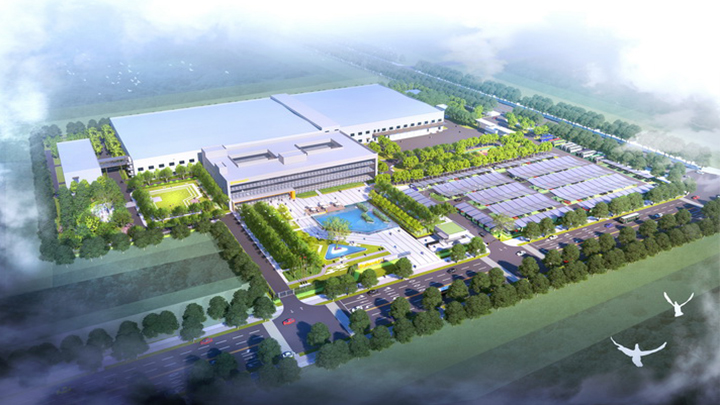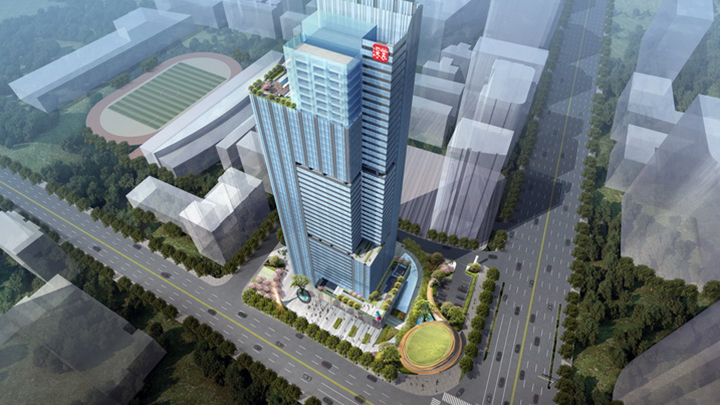▼项目概况 Project Overview
大河西汽车城项目位于县城玉煤大道侧,由湖南宁诚实业股份有限公司投资建设,是一个集汽车文化普及、汽车综合服务及汽车市场营销等为一体的综合性商业平台,包括汽车4S街区、3S街区、金融保险中心、二手车街区、能源服务中心等多个功能区。
该项目总用地面积120亩,总投资2.5亿元,是宁乡县唯一的由政府规划、审批的专业化汽车城。该项目以突破原有单纯的汽车城模式,以生态体验型消费为主,以区位优势辐射湘西、湘北地区,全面升级三湘汽车消费市场。
The West river Automobile City project, which is invested and built by Hunan Ningcheng Industrial Co. , Ltd. , is a comprehensive commercial platform integrating automobile culture popularization, automobile comprehensive service and automobile marketing, including the automobile 4s block, 3S Block, financial and insurance center, used car block, energy service center and other functional areas. With a total area of 120 mu and a total investment of 250 million yuan, the project is Ningxiang County’s only professional motor city planned and approved by the government. The project is to break through the original pure motor city model, to ecological experience-based consumption, to the advantage of regional radiation in western and northern Hunan, the overall upgrading of the three Hunan automobile market.
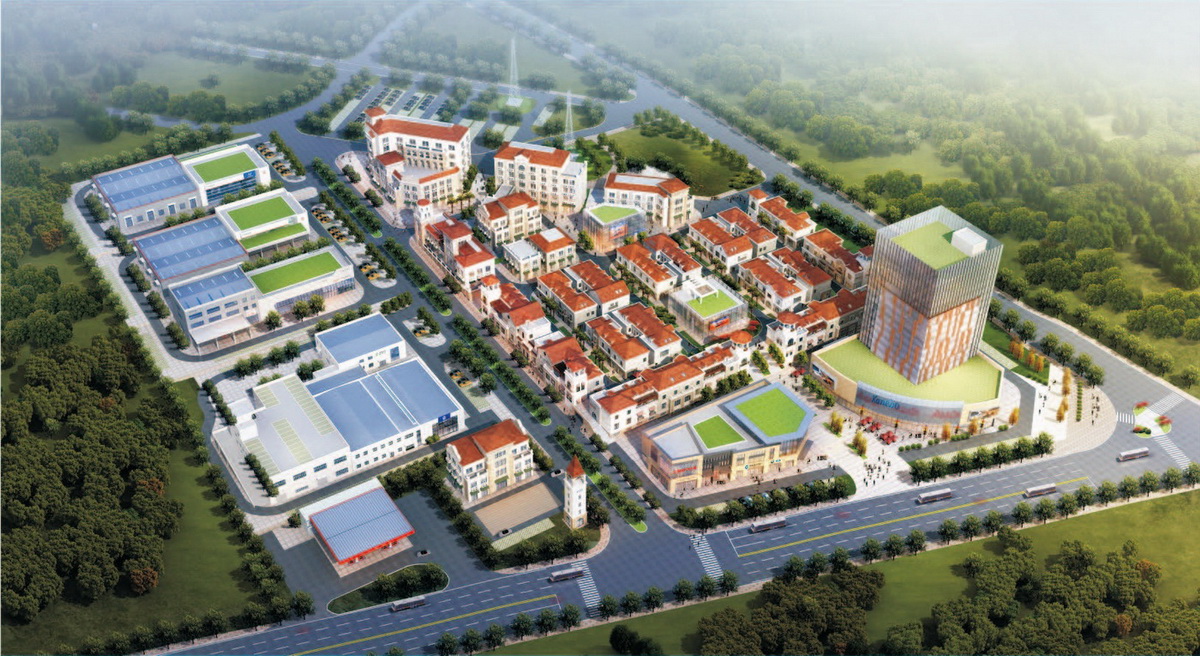
▼设计策略 Design Strategy
景观设计以“现代欧式”为设计风格,”以绿为基,以车会友”为景观设计定位。通过暖色调、起承转合的空间构成、精致的细节、典雅时尚的小品及休憩设施将现代简洁的欧式风情融入到整体之中。汽车城综合体的商业体验、产业园的专业功能,把每一处景观空间都打造得合理舒适美观,而整个植物组团群落也必须规划得井井有条。结合汽车文化与绿色休闲体验,打造绿色环保、生态体验、人文荟萃,汽车产业等为一体的专业化、综合性三湘汽车名城。
The landscape design takes “Modern European style”as the design style, the orientation of landscape design is “based on green , making friends by car”. Modern and simple European style is integrated into the whole by warm color, space composition, exquisite details, elegant and fashionable sketches and leisure facilities. The commercial experience of the Motor City complex and the professional function of the industrial park make every landscape space reasonable, comfortable and beautiful, and the whole plant group community must be well planned. Combining the automobile culture and the green leisure experience, we will create a professional and comprehensive Hunan Automobile City with green environmental protection, ecological experience, humanistic gathering and automobile industry as a whole.
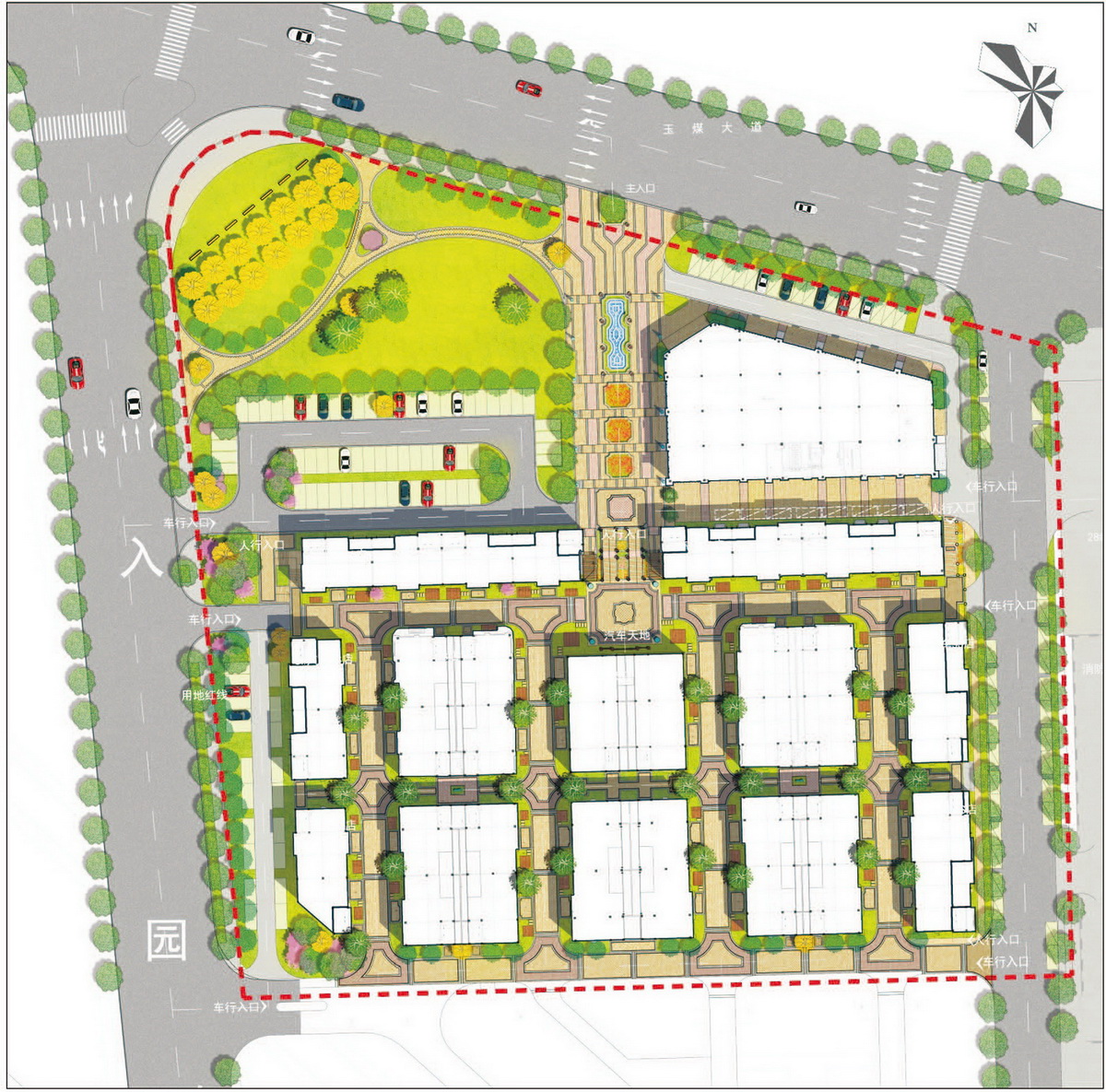
▼鸟瞰图 Aerial View
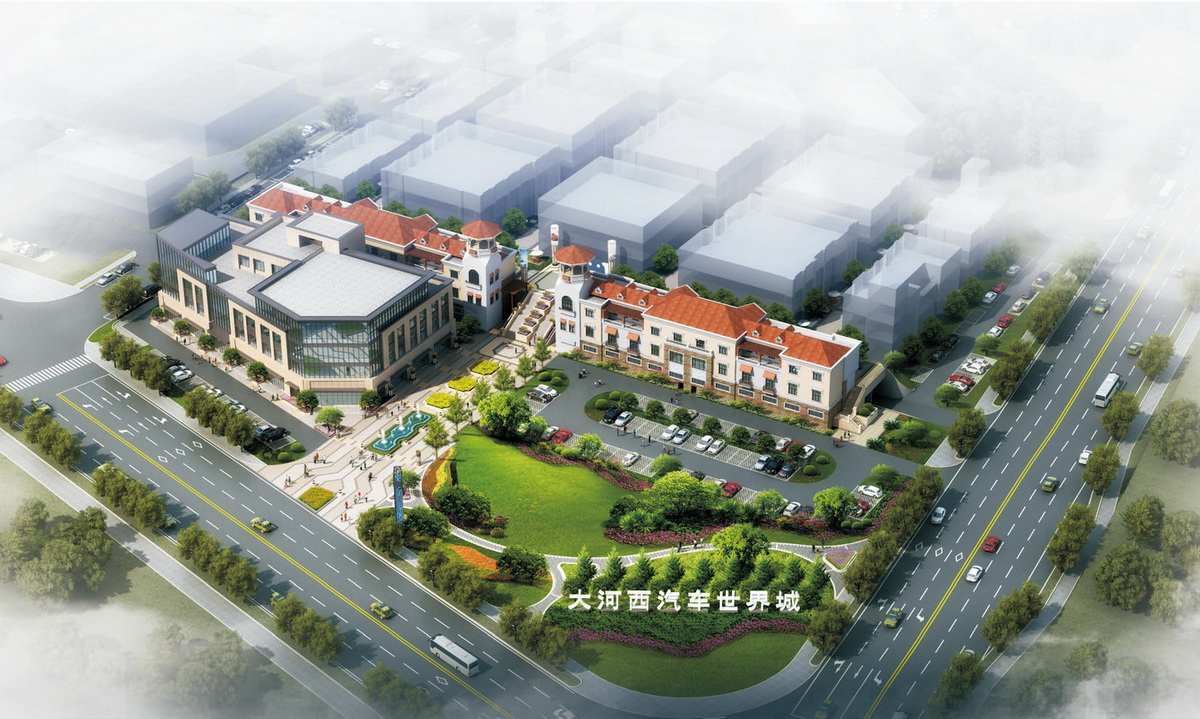
▼主入口效果图 The Main Entrance Rendering
