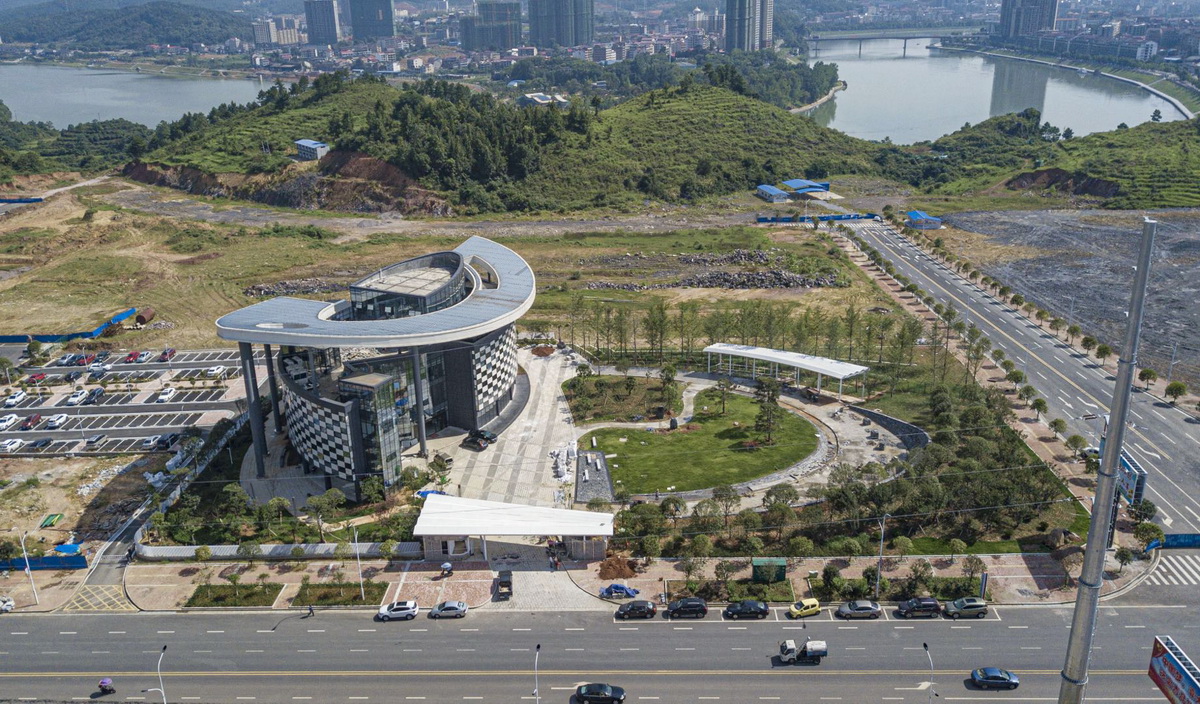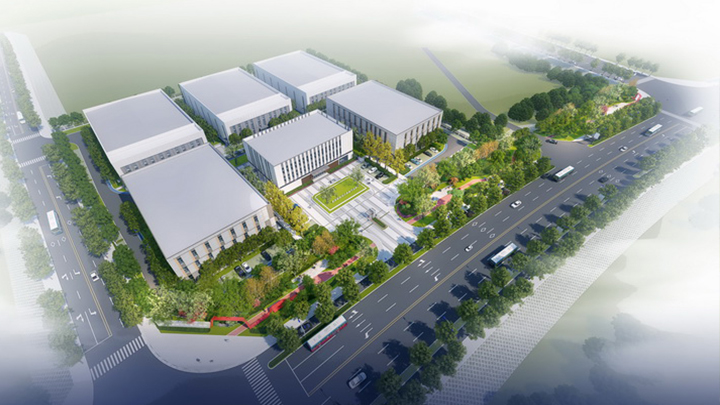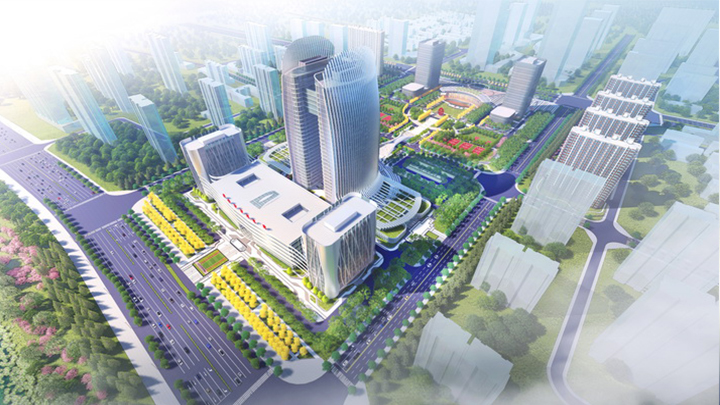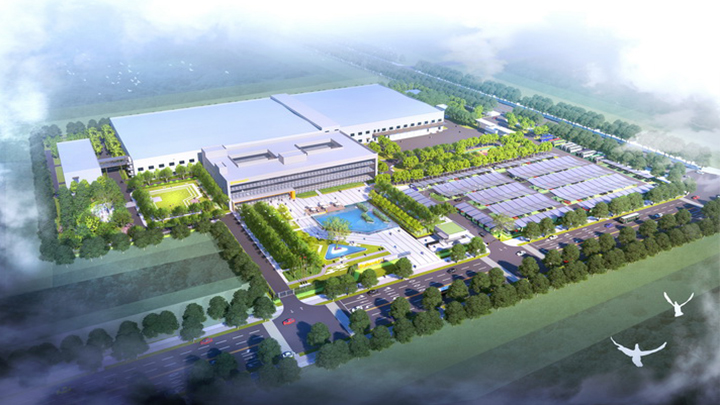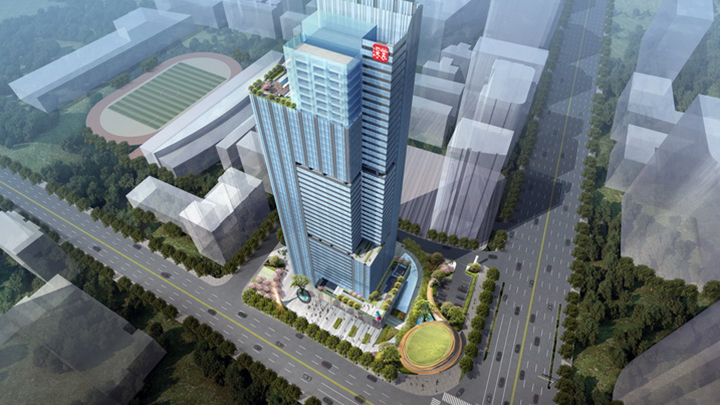东谷运营中心位于新邵湘中汇商硅谷产业园西北区,运营中心西侧为东谷大厦;北临游客接待中心和游乐场公园;东临产业园 15 亩工业用地;南临湘中汇商硅谷产业园一二期;西南临电商中心。项目地视野开阔、交通便利,占据优越的地理位置,为设计创作提供了多样的营造方式。
The East Valley Operation Center is located in the central Huishang Silicon Valley Industrial Park, Northwestern Region. The west side of the operation center is the East Valley Building Hunan in the South Huishang Silicon Valley Industrial Park Phase I and II; Southwest e-commerce center. The open field of vision, convenient transportation, occupy a superior geographical position, for the design and creation to provide a variety of ways to build.
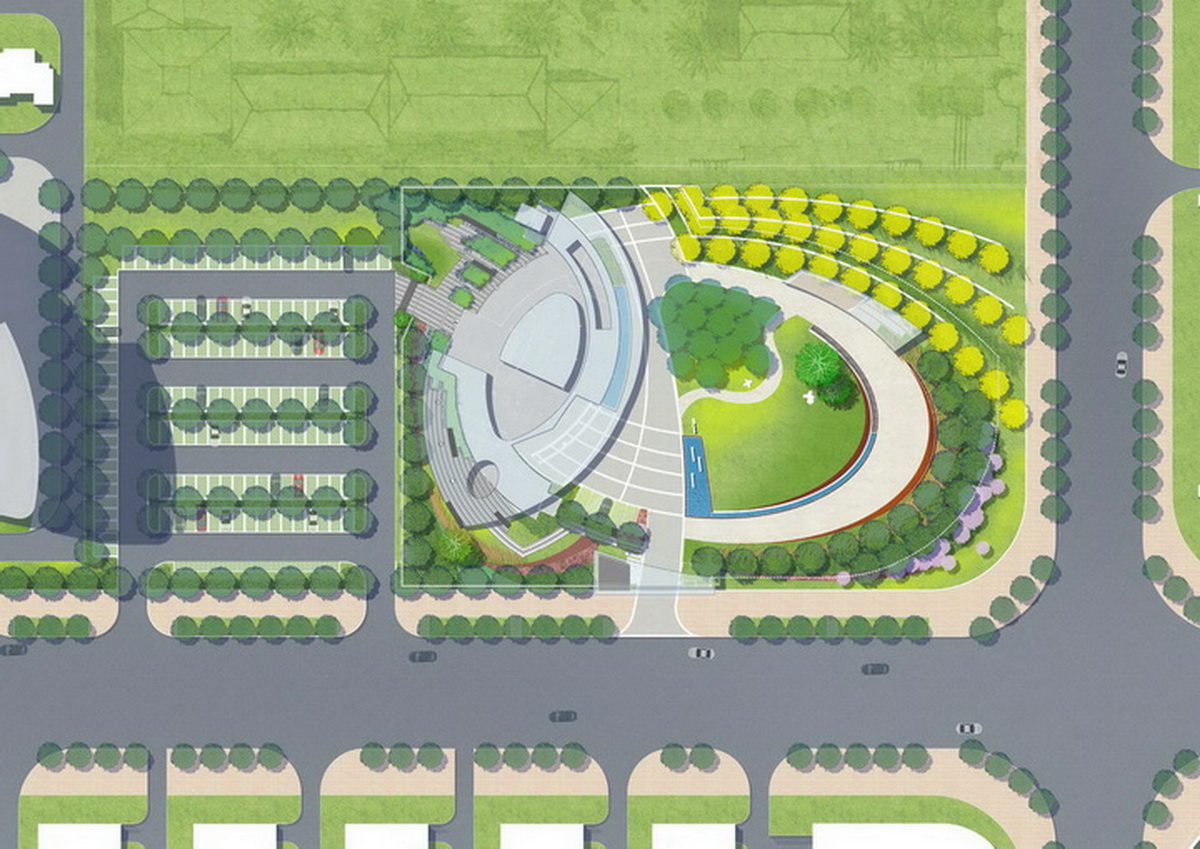
▼设计灵感 Design Vision
东谷运营中心以伦敦海德公园内的戴安娜王妃纪念泉景观设计为灵感,提取其中设计亮点,改进提升,打造形式简单,高差相互结合,具有象征意义的景观空间,并充分整合本地资源、植入高相融合度的复合功能,结合企业文化,为城市公民、工作员工塑造了充满活力的公共空间,同时也创造了一个开放的创新、创业平台。
Inspired by the landscape design of the Princess Diana Memorial Spring in London’s Hyde Park, the East Valley Operations Centre takes design highlights, improves and elevates them to create a symbolic landscape space with a simple form and a combination of height differences, and fully integrate local resources, high integration into the complex functions, combined with corporate culture, for the city citizens, staff to create a vibrant public space, but also to create an open innovation, entrepreneurship platform.
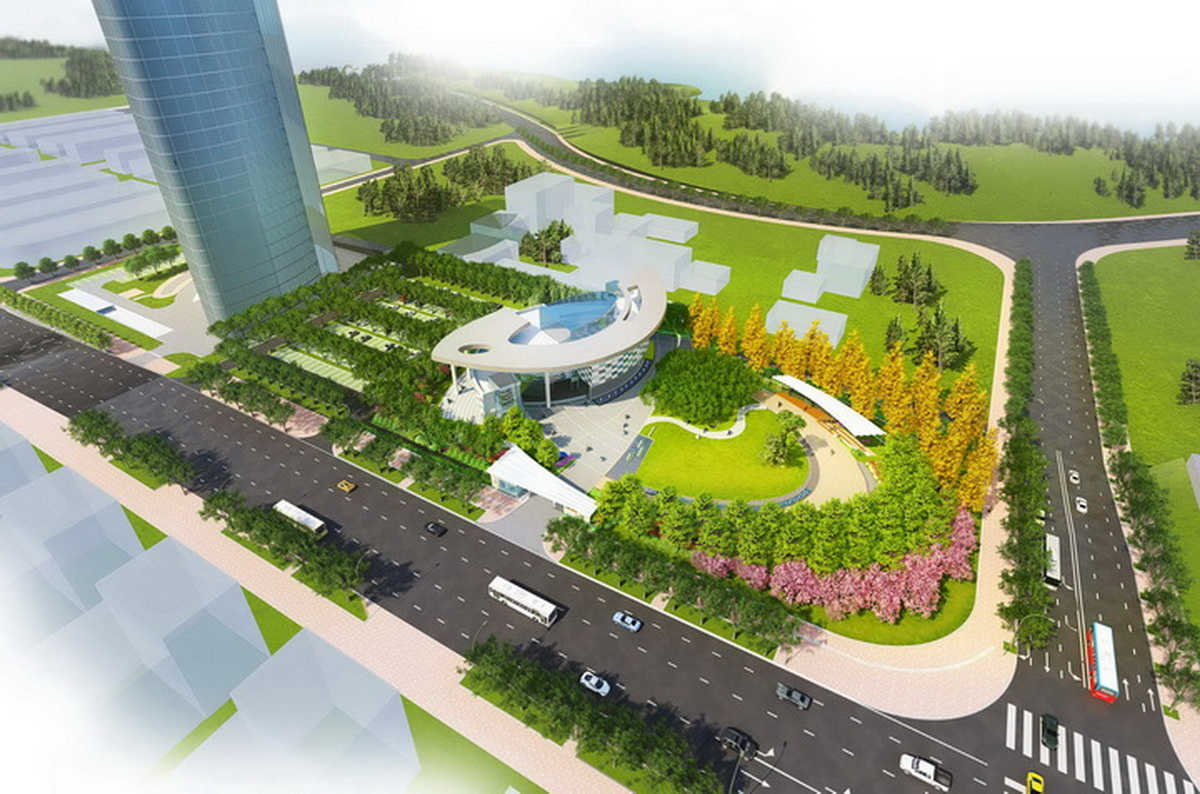
▼核心亮点 Core Highlights
园区形象展示区融入企业文化,将提取的建筑元素运用到景观表达之中,兼顾功能与形象将弧线演变成纸飞机的运动轨迹,把整个园区串联起来,园区主入口门房造型由纸飞机演变而来,它表示着运动轨迹的起点也寓意着集团企业腾飞发展的美好前景。
东谷运营中心以现代元素为符号,延续建筑设计的风格,景观、建筑、室内一体化的策略,并采用三大核心亮点:飞翔之翼、创想花园、智慧谷。
飞翔之翼是由是飞机演示而来,和景观空间运用,互相表示飞行的轨迹。
创想花园通过雕塑、草地来表达空间强烈的艺术感。
智慧谷把山丘和水相互结合,双弧筑景、山水相连,利用高差关系让人们感觉水是源源不断的,最终汇聚在一起。
The image display area of the park integrates the corporate culture, applies the extracted architectural elements to the landscape expression, gives consideration to both the function and the image, transforms the arc into the movement track of the paper airplane, and connects the whole park in series, the shape of the main entrance of the park is evolved from paper airplane, which indicates the starting point of the movement and also implies the bright prospect of the group Enterprise’s development.
Donggu operation center with modern elements as a symbol, to continue the architectural design style, landscape, architecture, interior integration strategy, and the adoption of three core highlights: Flying Wings, Creative Garden, Wisdom Valley.
The flight wing is derived from the demonstration of aircraft, and the use of landscape space, representing each other’s flight path.
Creative Garden through sculpture, grass to express the strong sense of art space.
Wisdom Valley of the hills and water combined, double-arc architecture, landscape connection, the use of elevation difference relationship so that people feel that the water is continuous, and finally together.

▼阳光草坪 Sunshine Lawn
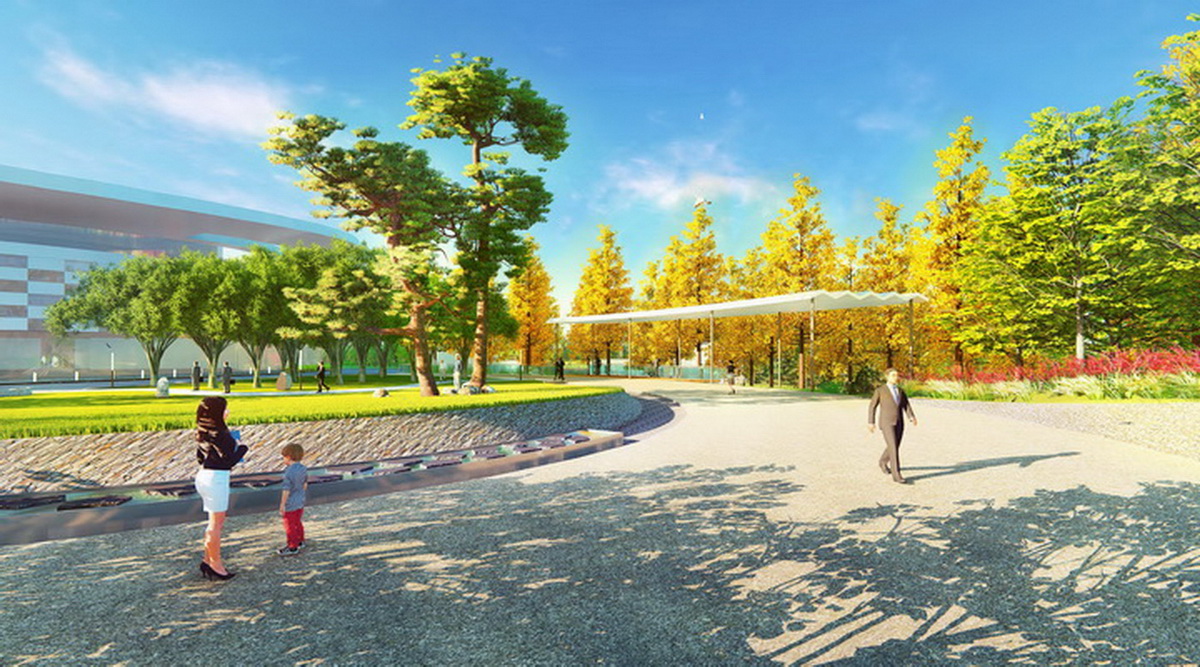
▼灵泉 / 山影 Spring/Mountain Shadow
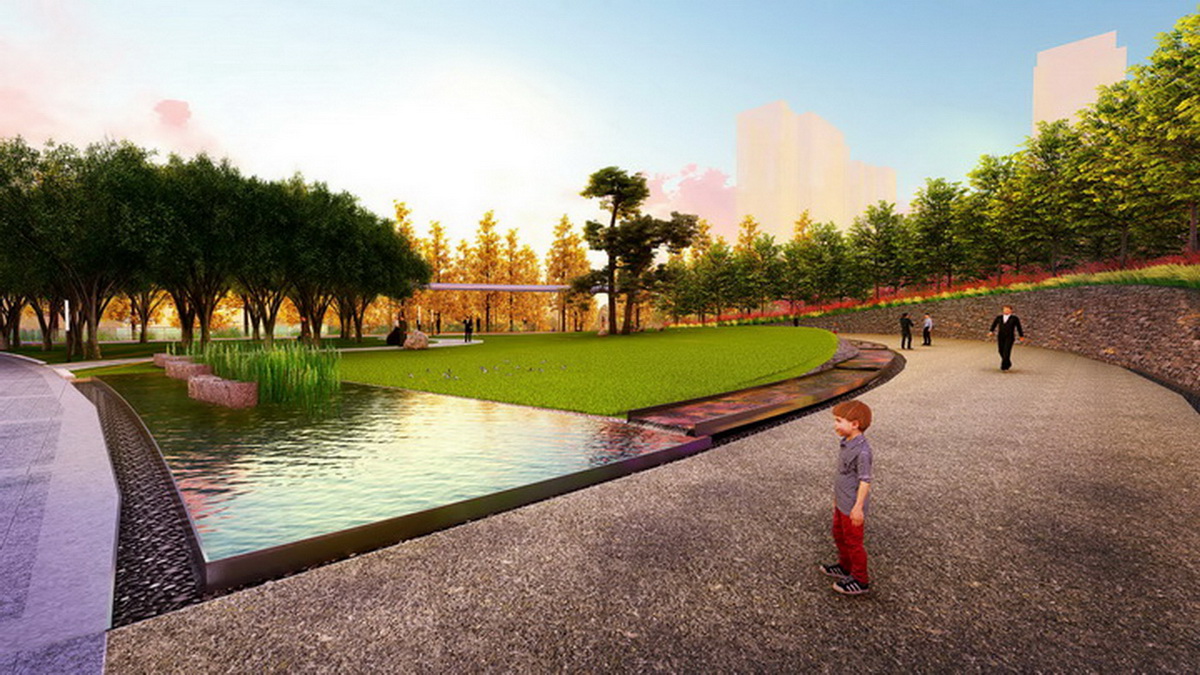
▼杏林 Apricot Grove
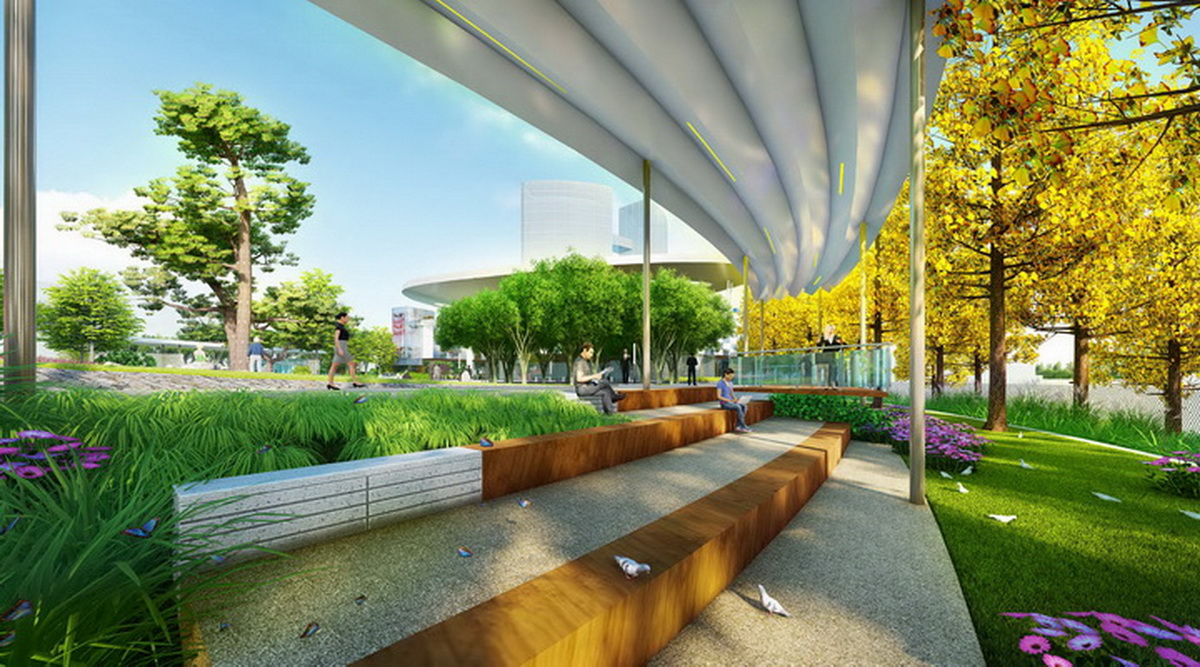
▼花园休憩区 Garden Recreation Area
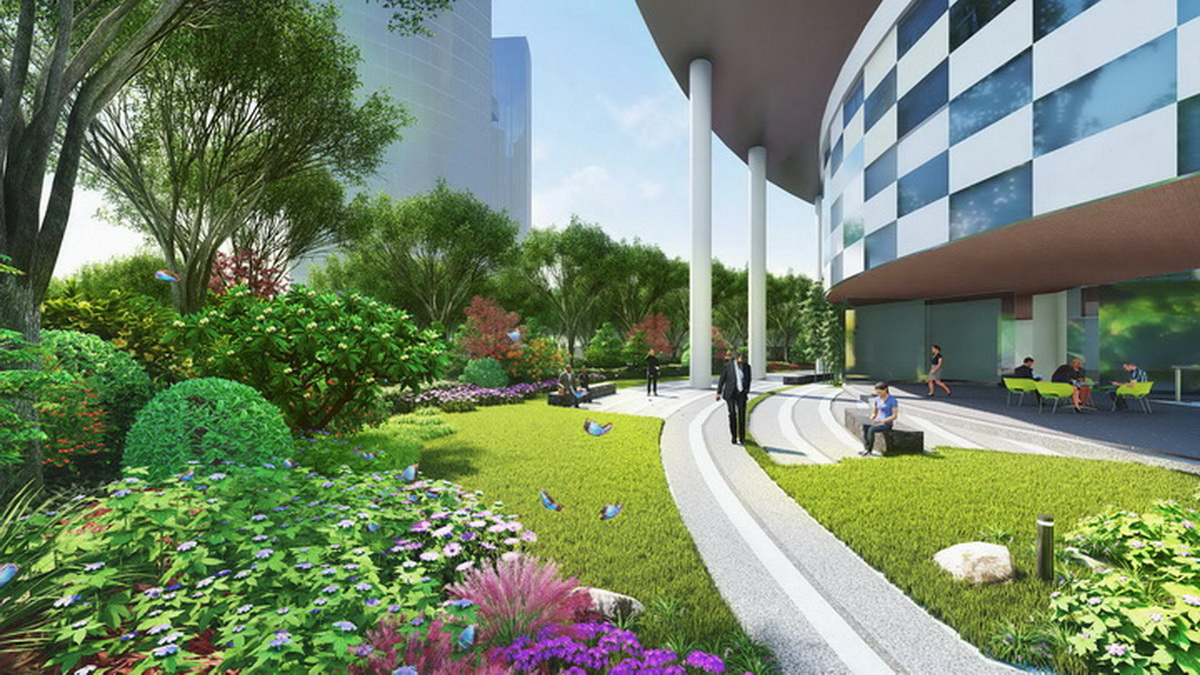
▼建成效果 Completion Effect
