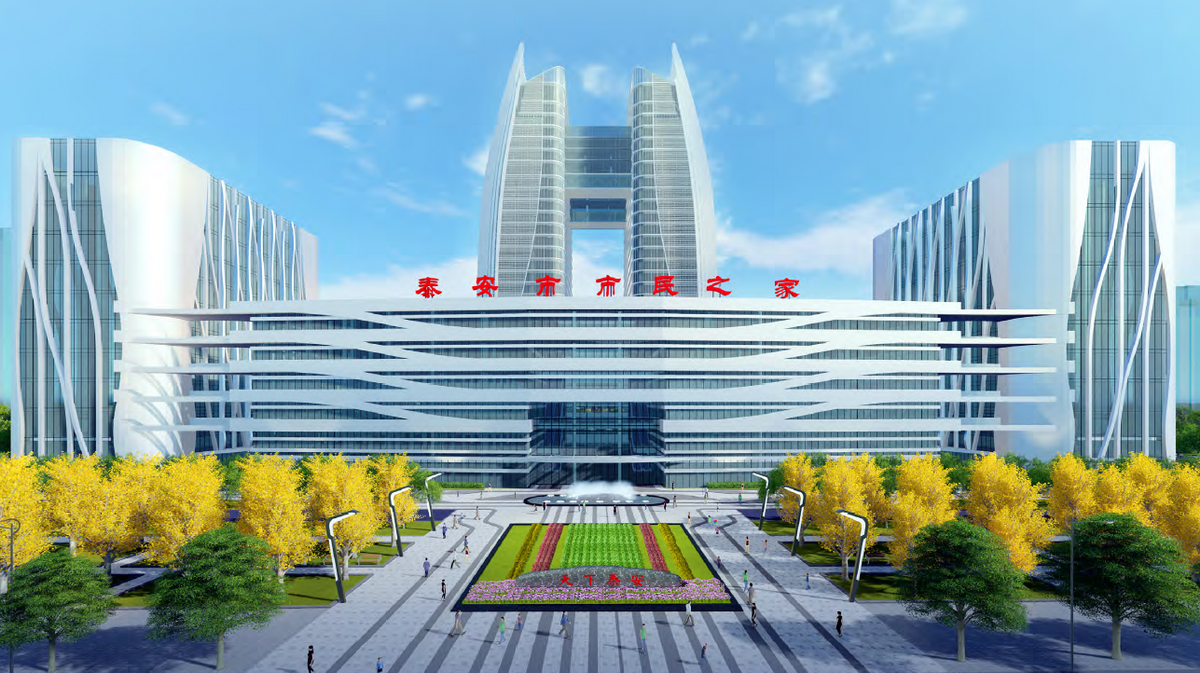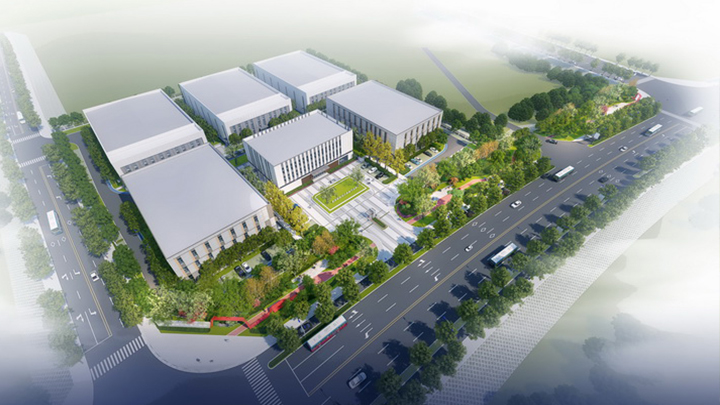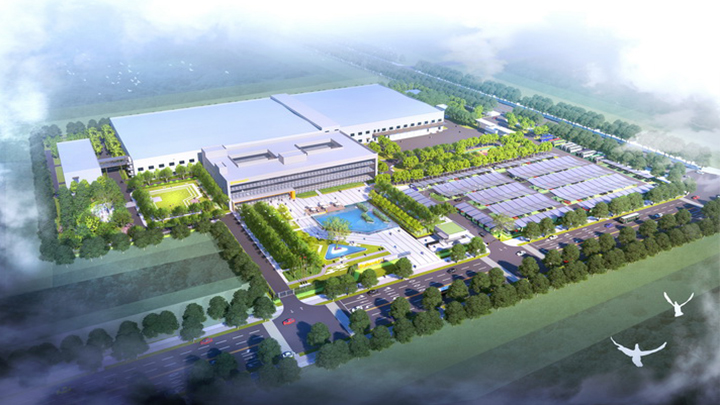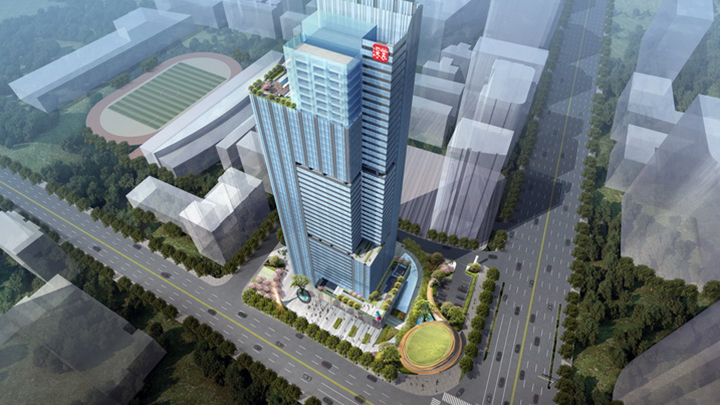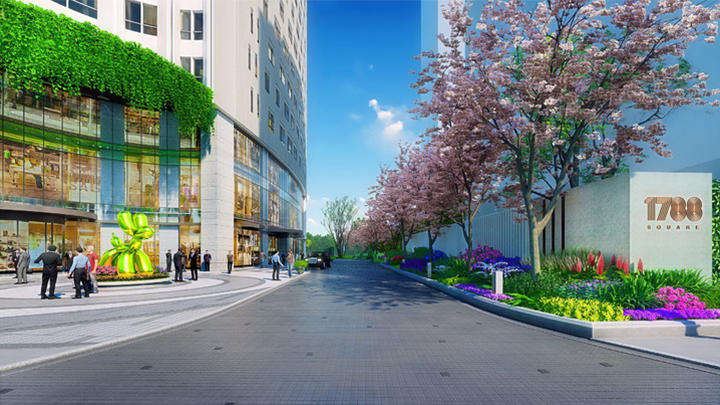▼项目概况 Project Overview
泰安金融服务区项目位于泰安市时代发展轴线南端,北靠灵山大街,南临泮河大街,西侧为望岳西路,东侧为望岳东路。
Tai'an Financial Services District project is located at the southern end of the development axis of Tai'an City Times, with Lingshan Street to the north, Panhe Street to the south, West WangYue Road to the west and East Wang Yue Road to the east.
本案周边地块配有高档居住社区,北侧是万达广场。项目及周边区域未来将是泰安市金融、经济、文化、商业活动的核心区域,将成为整个时代发展轴线上浓墨重彩的一笔,并成为泰安新地标。
The surrounding plots of this case are equipped with high-class residential communities and Wanda Plaza is to the north. The project and the surrounding area will be the core area of financial, economic, cultural and commercial activities in Tai'an in the future, and will become a colorful stroke on the whole development axis of the times and a new landmark in Tai'an.
▼设计策略 Design Strategy
泰山第一山融儒、佛、道于一炉,集自然与人文、历史与文化于一体,取南北之精华,通古今之血脉。这座历史文化名山具有兼收并蓄、包罗万象的博大胸襟。而山水并不是复古,而是力图超越技术层面的各种概念,去追求人和自然之间精神性的东西。
The first mountain of Mount Tai is a blend of Confucianism, Buddhism and Taoism, integrating nature and humanity, history and culture, taking the essence of the north and south, and the bloodline of the ancient and modern. This historical and cultural mountain has a broad-mindedness that is eclectic and all-encompassing. The landscape is not retro, but tries to go beyond the various concepts of technical level to pursue the spirituality between human and nature.
我们从连接泰山和泮河中提取肌理,将其融入到景观廊道中去。
We extract the texture from the connection between Mount Tai and Pan River and integrate it into the landscape corridor.

▼鸟瞰图 Aerial View


▼庆典 · 展示 Celebration · Exhibition

▼商务 · 办公 Business · Work

▼乐活 · 运动 happiness · Sports

▼时尚 · 科技 Fashion · Technology
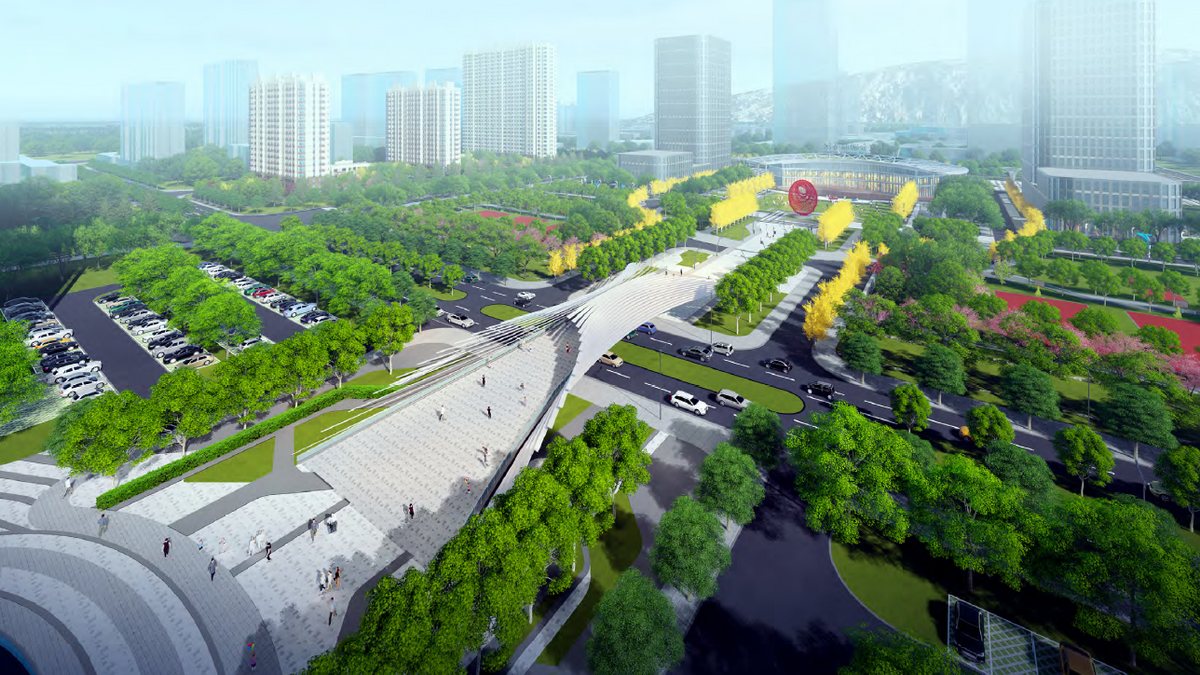

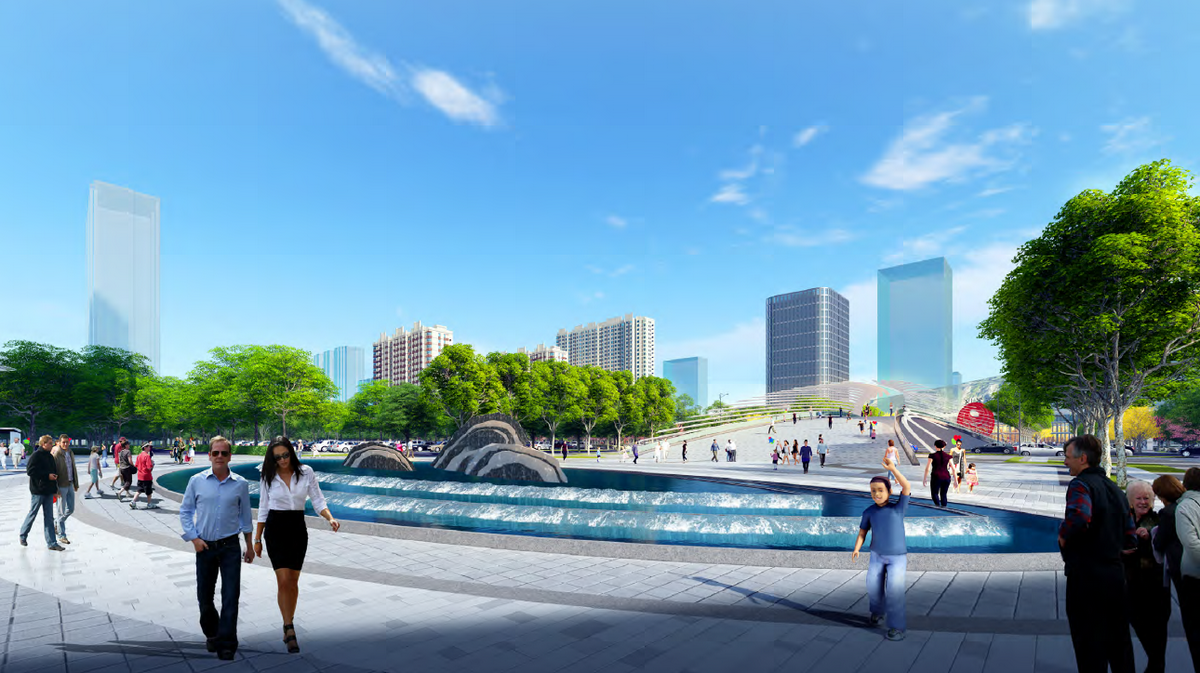
▼政务 · 亲民 Government · People Friendly
