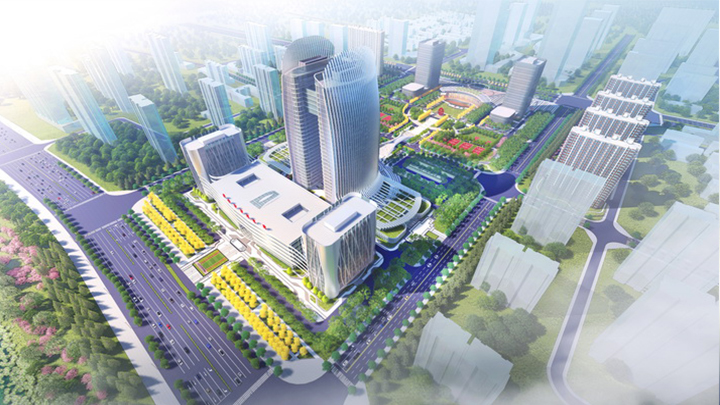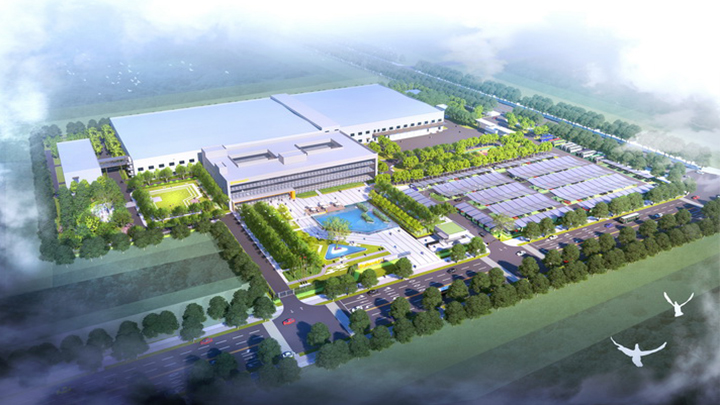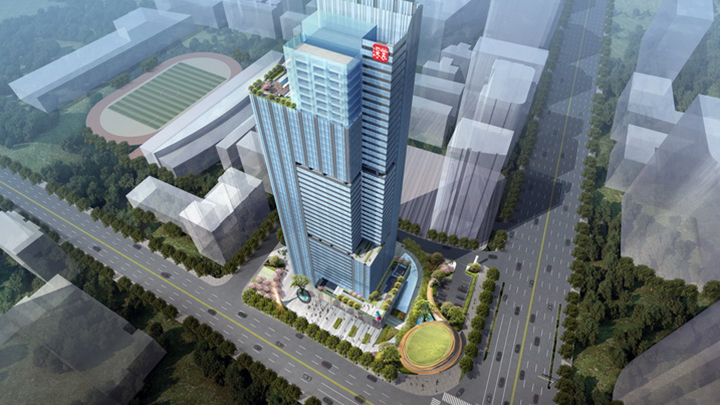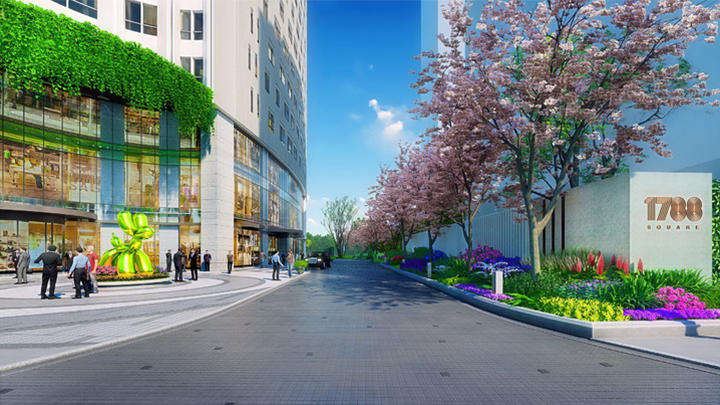项目位于湘潭市雨湖产业新城内,区位优越,交通便捷。
The project is located in the new industrial city of Yuhu in Xiangtan City, with excellent location and convenient transportation.
场地地势西北高、东南低,西临土丘,东侧拟建规划路——云溪路,北临在建白云路;北侧白云路市政界面整齐,但市政绿带植物品种单一,景观层次不足。项目周边目前为农田、村落、鱼塘等原生景观,略显荒凉,景观效果差。周边为小低洼地块,整体较为平整,但与周边道路高差大。地块现处于规划阶段,配套设施尚不成熟。
The topography of the site is high in the northwest and low in the southeast, with the mound to the west, the proposed planning road - Yunxi Road to the east, and Baiyun Road under construction to the north; the municipal interface of Baiyun Road to the north is neat, but the municipal green belt has a single variety of plants and insufficient landscape level. The surrounding of the project is currently farmland, villages, fish ponds and other native landscapes, slightly desolate and with poor landscape effect. The surrounding area is a small low-lying land, which is relatively flat overall, but has a large height difference with the surrounding roads. The plot is now in the planning stage and the supporting facilities are not yet mature.
▼设计概念 Design Concept
景观设计的主要概念在于整合基地的特色与建筑的设计概念于一体,延伸建筑的设计元素于外部景观中。再依照不同的使用分区给予适当的变化,让不同的空间在相似的设计语汇里有个别的空间个性。
The main concept of the landscape design is to integrate the characteristics of the site and the design concept of the building into one, and to extend the design elements of the building into the exterior landscape. Then, appropriate variations are given according to different use zones, so that different spaces have individual spatial personality within a similar design vocabulary.

▼鸟瞰图 Aerial View

▼主入口 Main Entrance


▼悦享花园 Joyful Garden

▼静享花园 Quiet Garden

▼研发楼后场 R&D Building Backyard


▼智慧之门 Wisdom Gate

▼休闲花园 Leisure Garden

▼市政辅道 Municipal Auxiliary Road

▼畅享花园 Enjoyment garden







