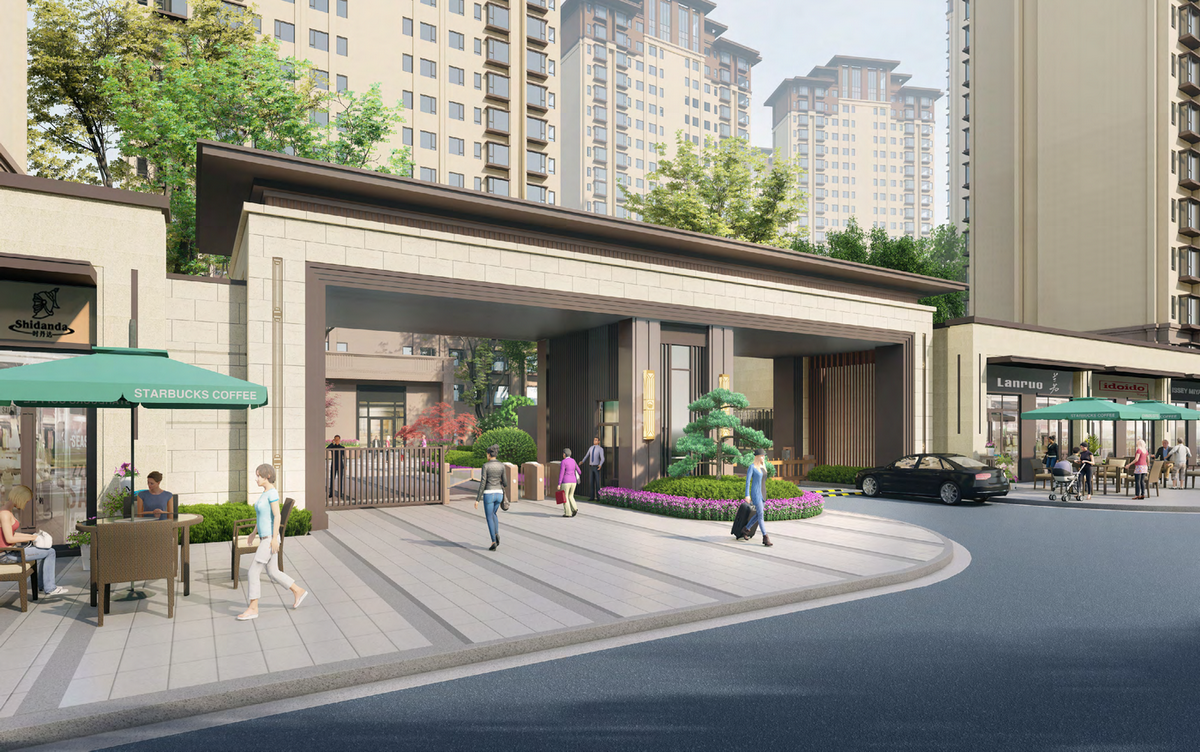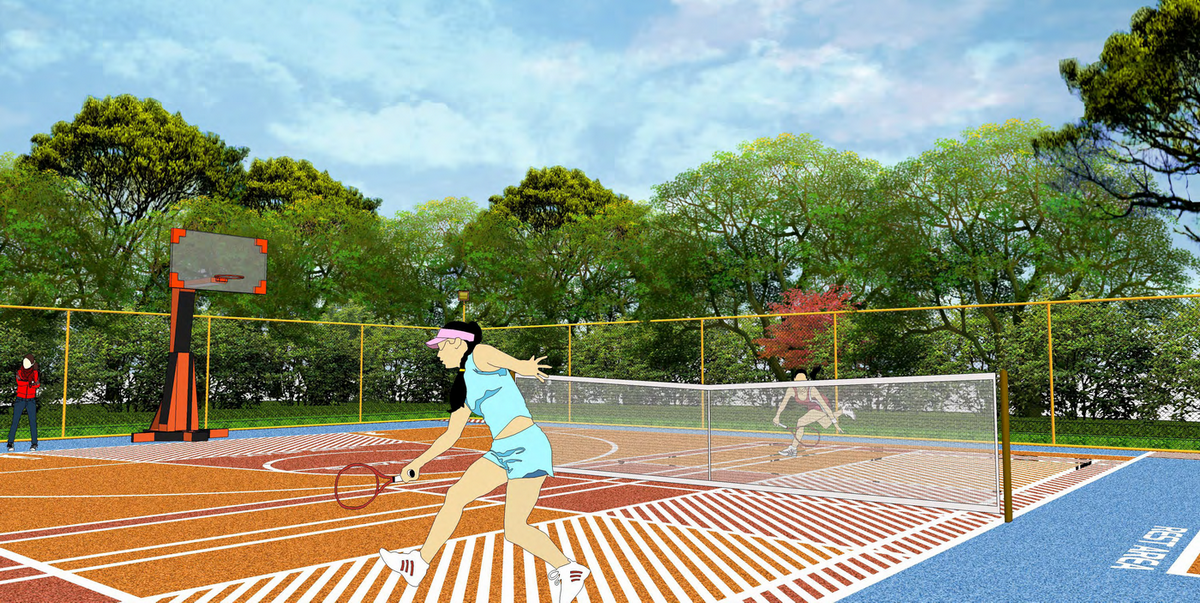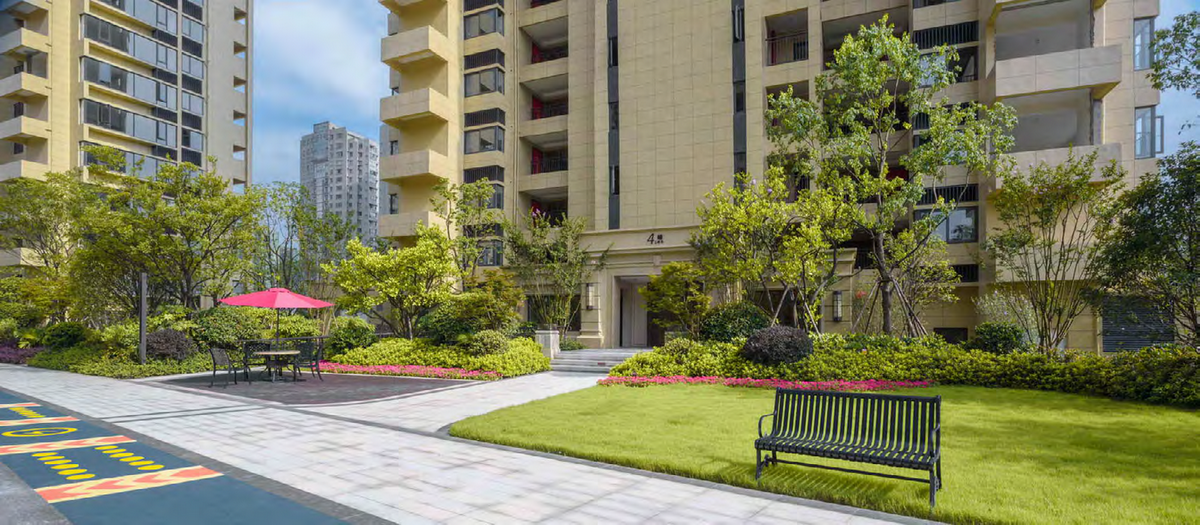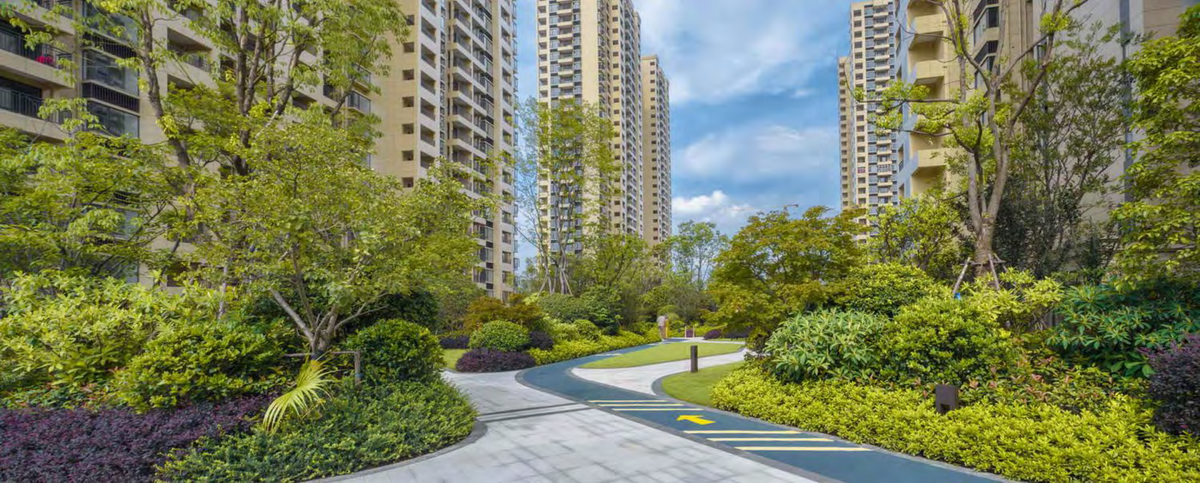项目位于株洲云龙示范区核心位置。株洲云龙示范区是一个“一轴、一心、四组团”的空间结构,一轴为:城市发展主轴线,一心为综合服务中心,四个组团分别为:生态保护组团、田园居住组团、电子信息组团、商住综合组团。 基地东侧紧邻城市发展主轴线,由南至北打有一系列的商住、服务设施组团。在基地的东南侧和东侧 紧邻商住综合组团和综合服务中心,对于服务对象来说更为便利。
The project is located at the heart of the Yunlong Demonstration Area in Zhuzhou. The Yunlong Demonstration Area in Zhuzhou is a spatial structure of “One axis, one center and four groups”. One axis is the main axis of urban development and one heart is the integrated service center, the four groups are: Ecological Protection Group, rural living group, Electronic Information Group, commercial and residential integrated group. The east side of the base is close to the main axis of urban development, and there are a series of commercial and residential facilities and service groups from south to north. In the southeast and east of the base, close to the commercial and residential integrated group and integrated service center, for the service object is more convenient.

▼鸟瞰图 Aerial View

▼迎宾入口区 Welcome Area
精致大气的入口门楼和充满仪式感的景观,意味着奢华的归家礼仪和高尚优雅的生活格调,打造幸福归家的第一张靓丽名片。
The exquisite entrance building and the ritualistic landscape mean the luxurious homecoming etiquette and the noble and elegant life style, creating the first beautiful business card for a happy homecoming.

▼尊享仪式主轴区 The Main Axis Of The Feast
作为对外形象展示是业主归家的第一直观印象,景观设计中布 局迎宾跌水水景、阵列森林、会客景亭、休闲会客平台、精致草坪等营造尊贵礼仪感 , 廊下观景,静看浮云。
As an external image display is the first visual impression of the owners returning home, the layout of the landscape design, welcoming water features, array of forests, visitor pavilions, leisure visitor platforms, exquisite lawns and so on create a sense of dignity and etiquette, and a gallery view, just watching the clouds.



▼主题乐园 Amusement Park
以阳光、活力为主题,将居住的空间延伸到户外,满足不同年龄层次的业主运动需求,周边绿化包裹,使业主既能享受户外健身运动, 又能感受社区天然氧吧,使人舒心惬意,焕发活力。
With the theme of sunshine and vitality, the living space will be extended to the outdoors to meet the sports needs of the owners of different age groups, and the surrounding green wrap, so that the owners can enjoy outdoor fitness exercises and feel the natural oxygen bar in the community, which makes people comfortable and comfortable, rejuvenate.


▼建成效果 Completion Effect








