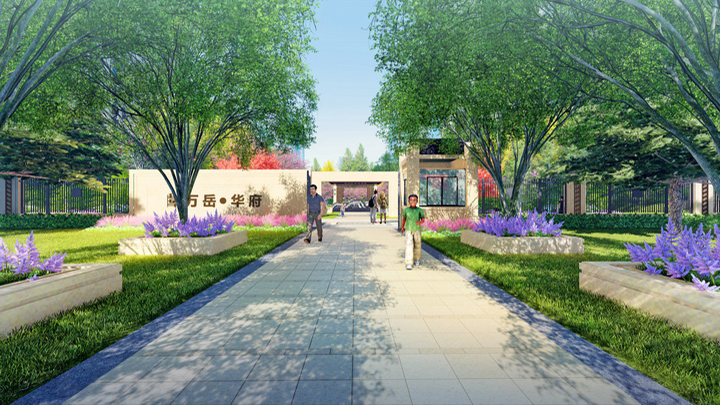▼项目概况 Project Overview
本项目建设地点位于湖南省长沙县经济技术开发区,距离市中心相对较远,位于城市发展新区方向。基地周边配套较少,以汽车产业园为主,缺乏生活氛围;靠近城市主干道,未来有规划地铁站。
The construction site of this project is located in Changsha County Economic and Technological Development Zone, Hunan Province, which is relatively far from the city center and located in the direction of the new urban development area. There are few supporting facilities around the base, mainly automobile industrial park, lack of living atmosphere; close to the city main road, with a planned subway station in the future.
▼设计策略 Design Strategy
通过对商业建筑外立面建筑设计风格以及理念的解读,同时为了与场地景观设计的理念相契合,在两者之间寻求一种新的相对平衡的设计语言,并通过铺装,建筑小品、空间表现等形式,合理运用在景观空间设计中,使建筑、景观相融为一个整体。
Through the interpretation of the architectural design style and concept of the commercial building facade, and in order to fit with the concept of the site landscape design, a new relatively balanced design language is sought between the two, and through the form of pavement, architectural miniatures, and spatial expression, it is reasonably used in the design of the landscape space, so that the architecture and landscape blend into one whole.
以星宿天街传统历史与现代的过渡带,用现代的设计手法融入传统的历史文化,为场地提供各种不同的空间体现。
With the transition belt between traditional history and modernity in Star Street, the traditional history and culture are integrated with modern design techniques to provide various spatial expressions for the site.

▼商业区效果图 Commercial Area Rendering
雾喷光带 Fog spray light belt

互动星光 Interactive starlight

内街水秀 Inner street water show


▼住宅区效果图 Residential Area Rendering
星月水景 Star and moon waterscape

蓝星花雕 Blue star flower sculpture

雅士之境 Refined scholar place

星际乐园 Star paradise

乐活跑道 Happy life runway







