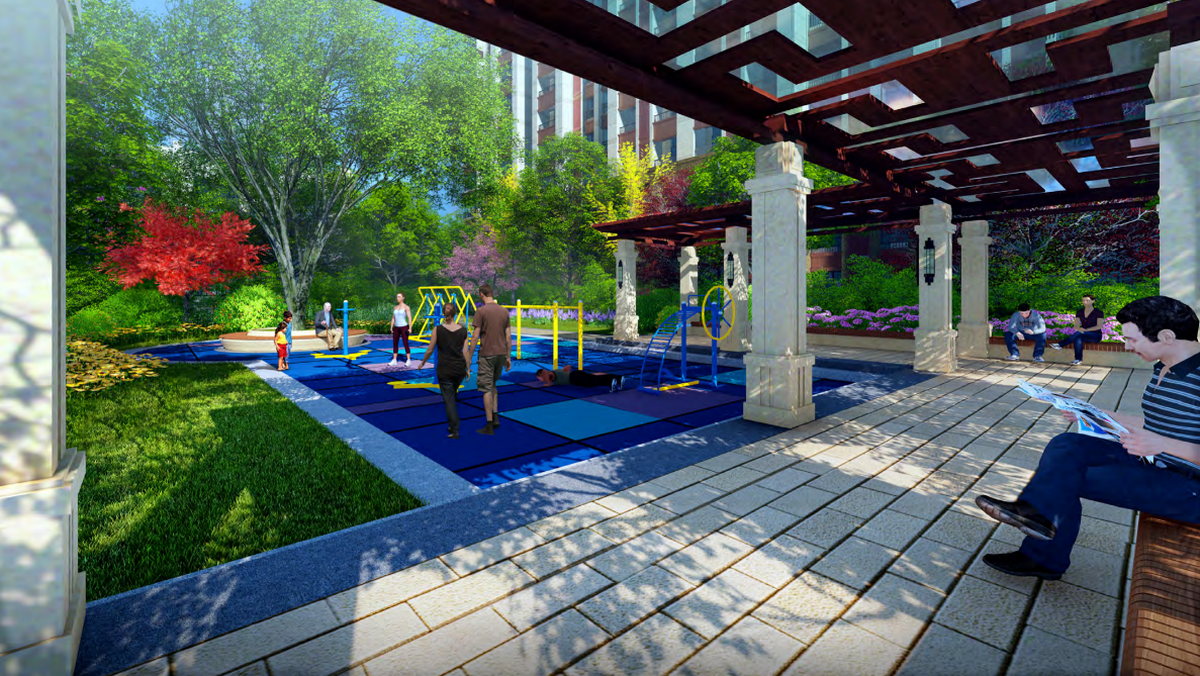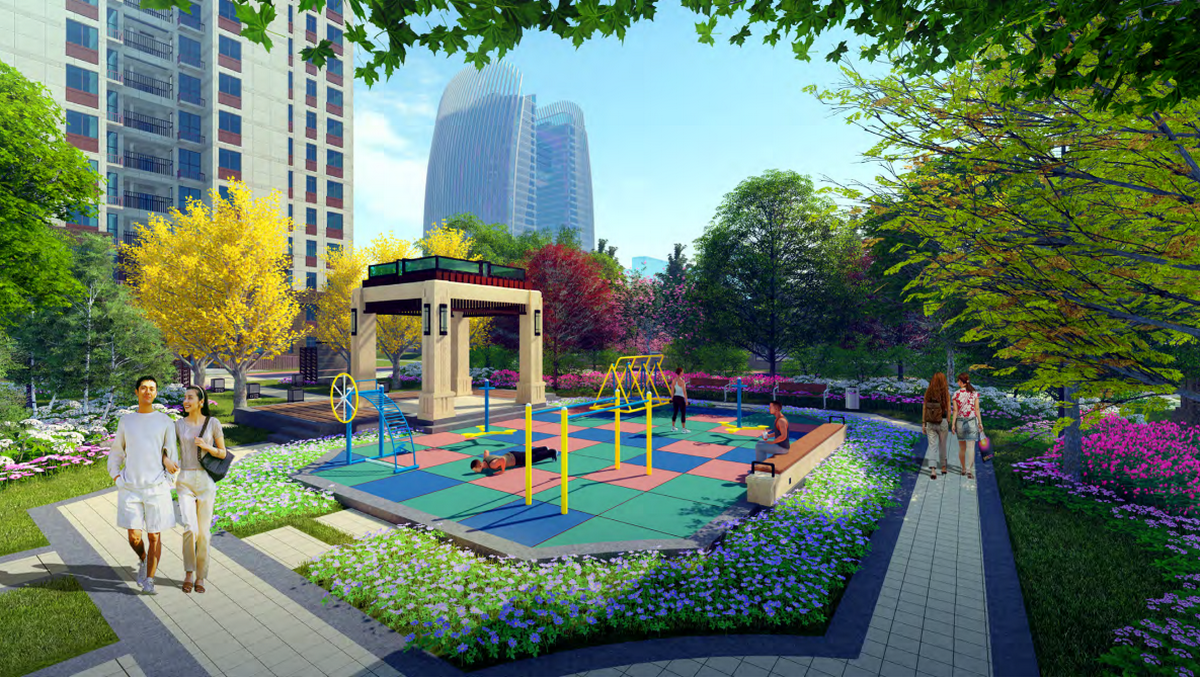泰安金融服务区项目位于泰安市时代发展轴线南端,北靠灵山大街,南临泮河大街,西侧为望岳西路,东侧为望岳东路。
Tai'an Financial Services District project is located at the southern end of the development axis of Tai'an City Times, with Lingshan Street to the north, Panhe Street to the south, West WangYue Road to the west and East Wang Yue Road to the east.
本案周边地块配有高档居住社区,北侧是万达广场。项目及周边区域未来将是泰安市金融、经济、文化、商业活动的核心区域,将成为整个时代发展轴线上浓墨重彩的一笔,并成为泰安新地标。
The surrounding plots of this case are equipped with high-class residential communities and Wanda Plaza is to the north. The project and the surrounding area will be the core area of financial, economic, cultural and commercial activities in Tai'an in the future, and will become a colorful stroke on the whole development axis of the times and a new landmark in Tai'an.
▼设计策略 Design Strategy
本项目结合了工业文化所兴起的机械美学,以 ART-DECO 经典机械式的、几何的、纯綷装饰的线条来表现,如扇形辐射状的太阳光、齿轮或像水的流线型线条、对称简洁的几何构图等等,并以明亮且对比的颜色来烘托 , 营造出具有西欧情怀的景观空间。
The project combines the mechanical aesthetics emerging from industrial culture, using ART-DECO classic mechanical, geometric, purely decorative lines to express, such as fan-shaped radiant sunlight, gears or streamlined lines like water, symmetrical and simple geometric composition, etc., and bright and contrasting colors to accentuate, creating a landscape space with Western European sentiment.
同时又借鉴中国古典园林的框景、对景、漏景、借景等经典造园手法,运用中国传统韵味的色彩、图案符号元素以及植物空间设计手法,营造丰富多变的具有中国情怀的居住景观空间。
At the same time, the classic gardening techniques such as framing, pairing, leakage and borrowing are borrowed from classical Chinese gardens, and traditional Chinese colors, patterns and symbolic elements as well as plant space design techniques are used to create a rich and varied residential landscape space with Chinese sentiment.

▼景观示范区 Landscape Demonstration Area
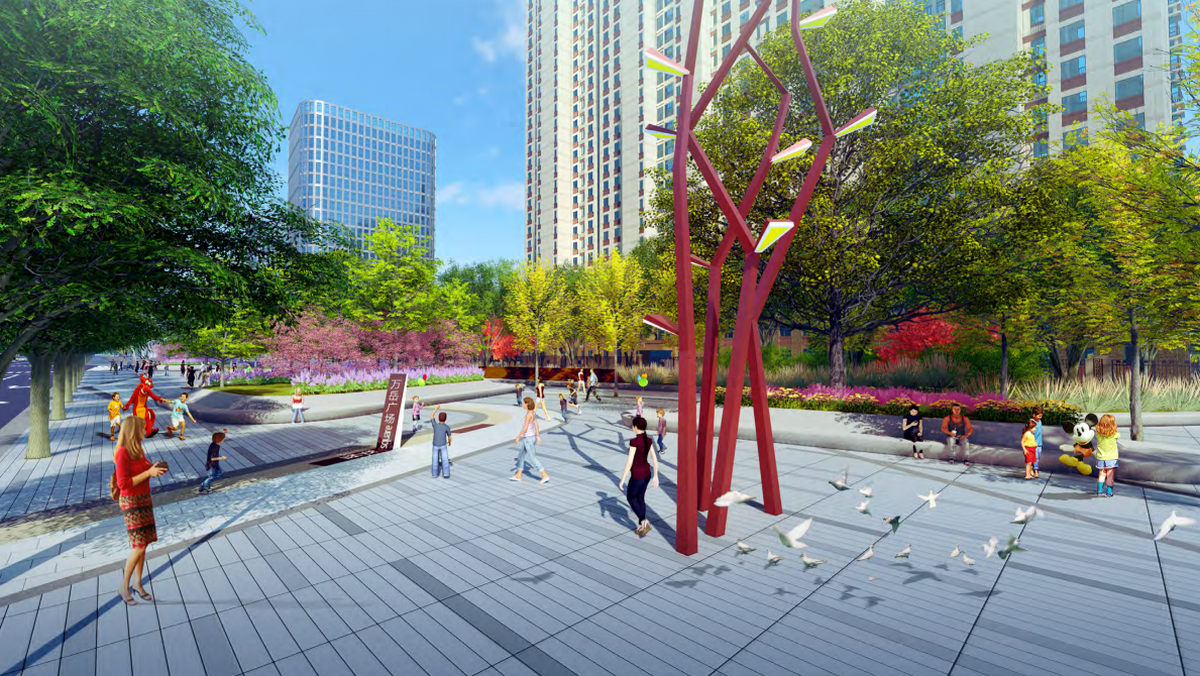
▼老少同乐园 Land for old and young
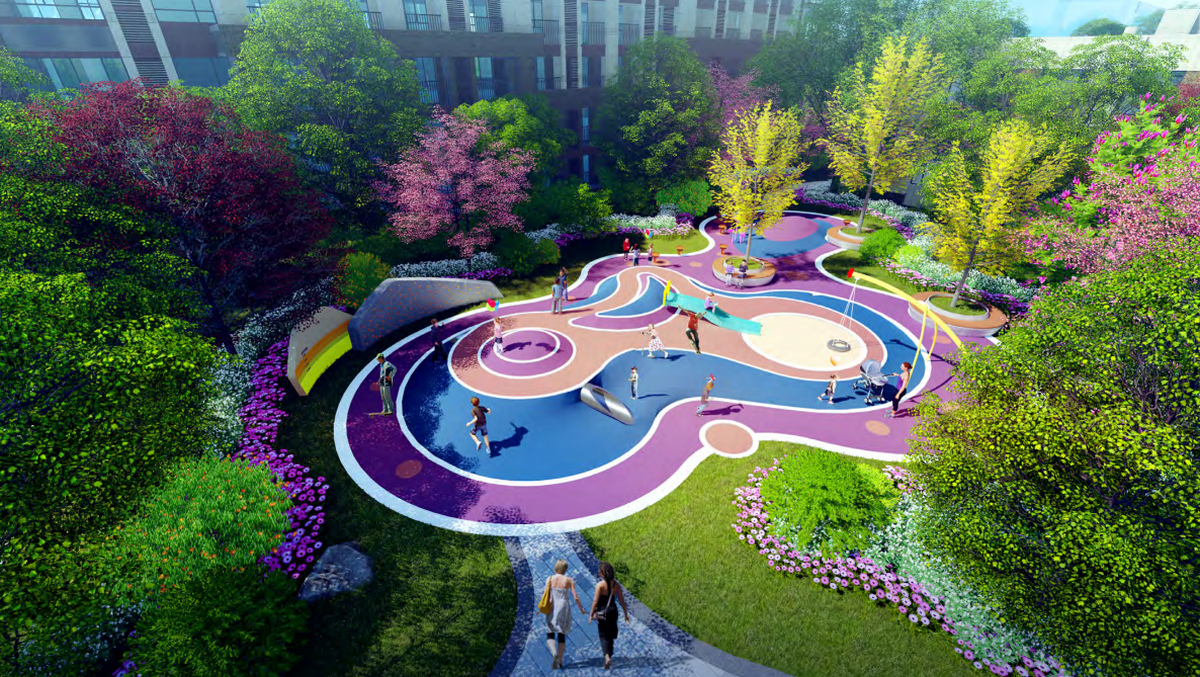
▼景观会客厅 Landscape Parlor
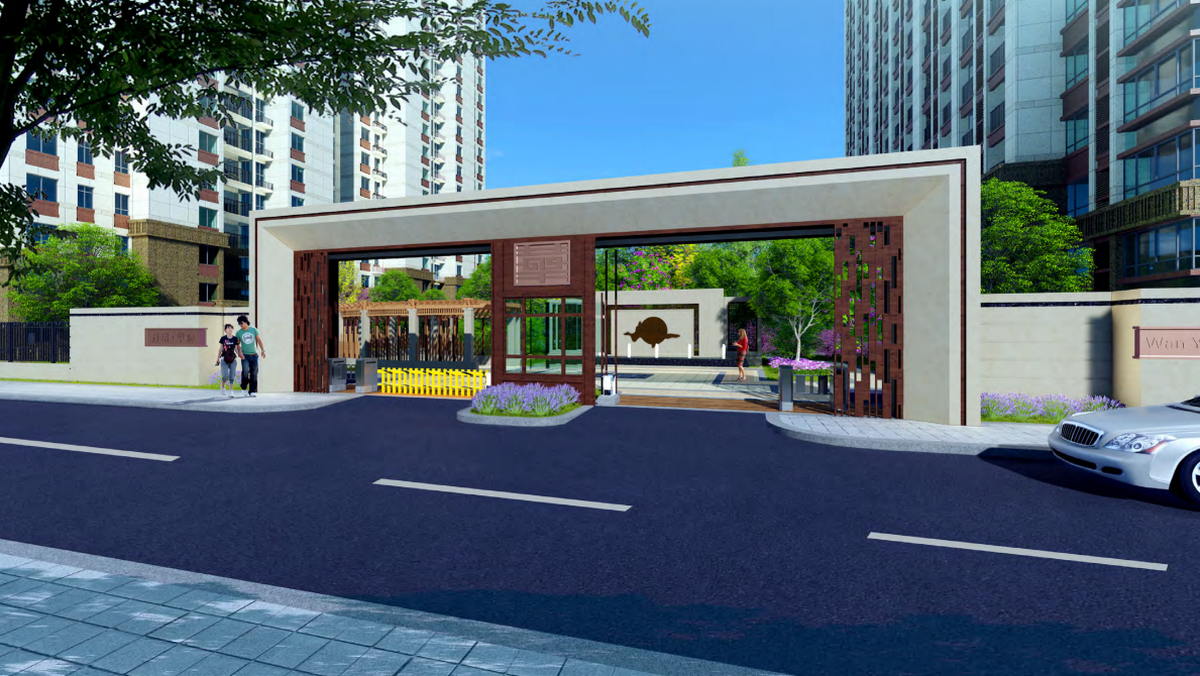



▼时尚运动场 Fashionable Sports Field
