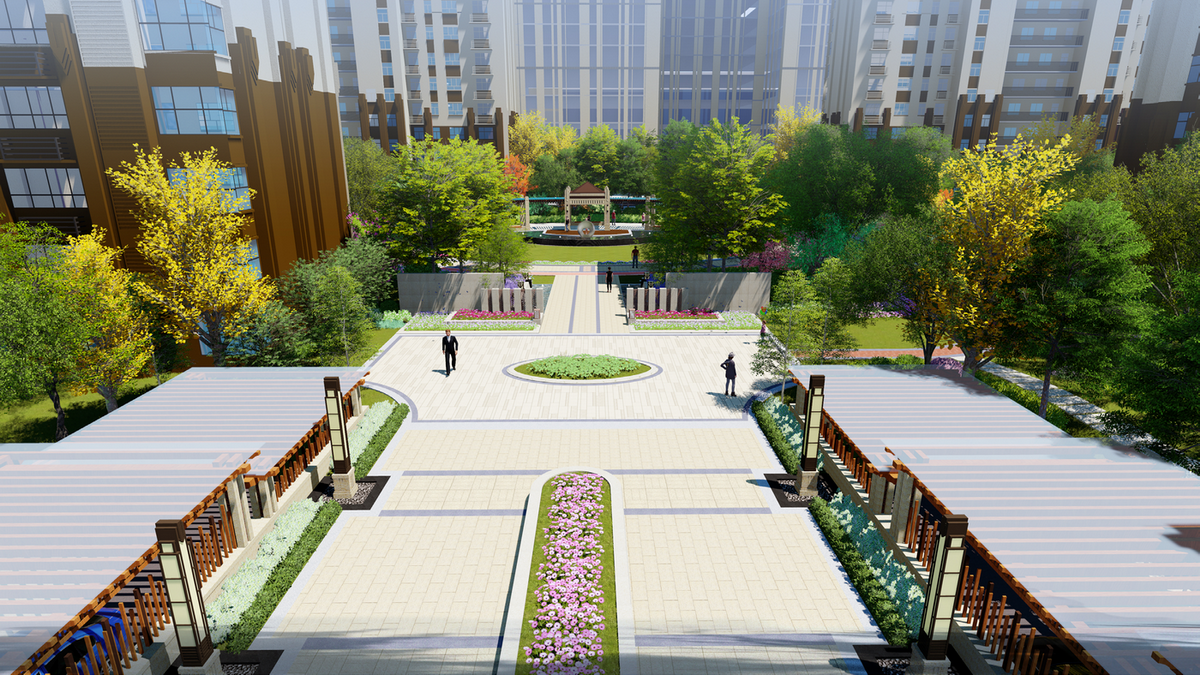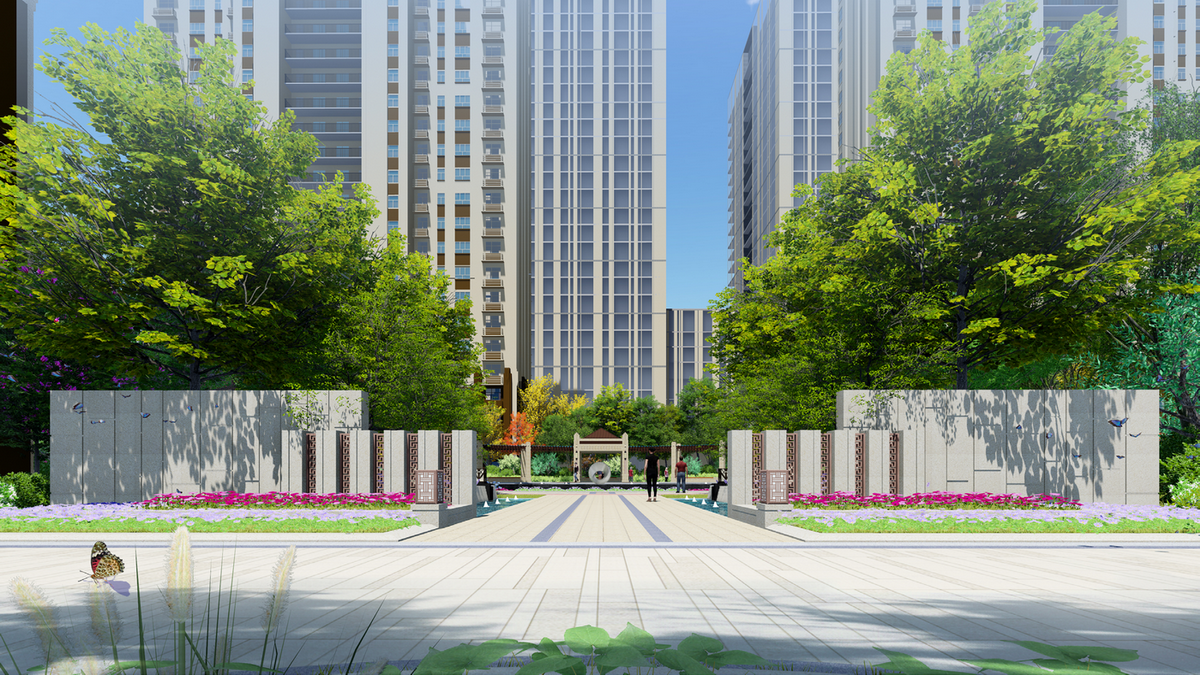项目位于济宁市任城区光府河畔,北临红星东路,东临凌云路,西临东一路,南临纬十路,纬八路横穿地块。地块形状为不规则形状,南北约长575M,东西约长230M,总用地面积 126778 ㎡,地势平坦。
The project is located at the riverside of Guangfu River in Rencheng District, Jining, with East Hongxing Road to the north, East Lingyun Road to the east, East Weixi Road to the west, West Weixi Road to the south and eight Weiwei Road to cross the plot. The shape of the plot is irregular. It is about 575M in length from north to south and 230M in east to west. The total land area is 126778 m2 and the terrain is flat.
▼设计构思 Design Concept
东方美学与西方美学的碰撞与融合,人性化 + 智能化景观叠加策略,功能性 + 体验式景观叠加策略,多层次 + 立体化景观叠加策略。
The collision and fusion of Oriental aesthetics and Western aesthetics, the strategy of Humanization + intelligence landscape overlay, the strategy of function + experience landscape overlay, the strategy of multi-level + three-dimensional landscape overlay.

▼鸟瞰图 Aerial View
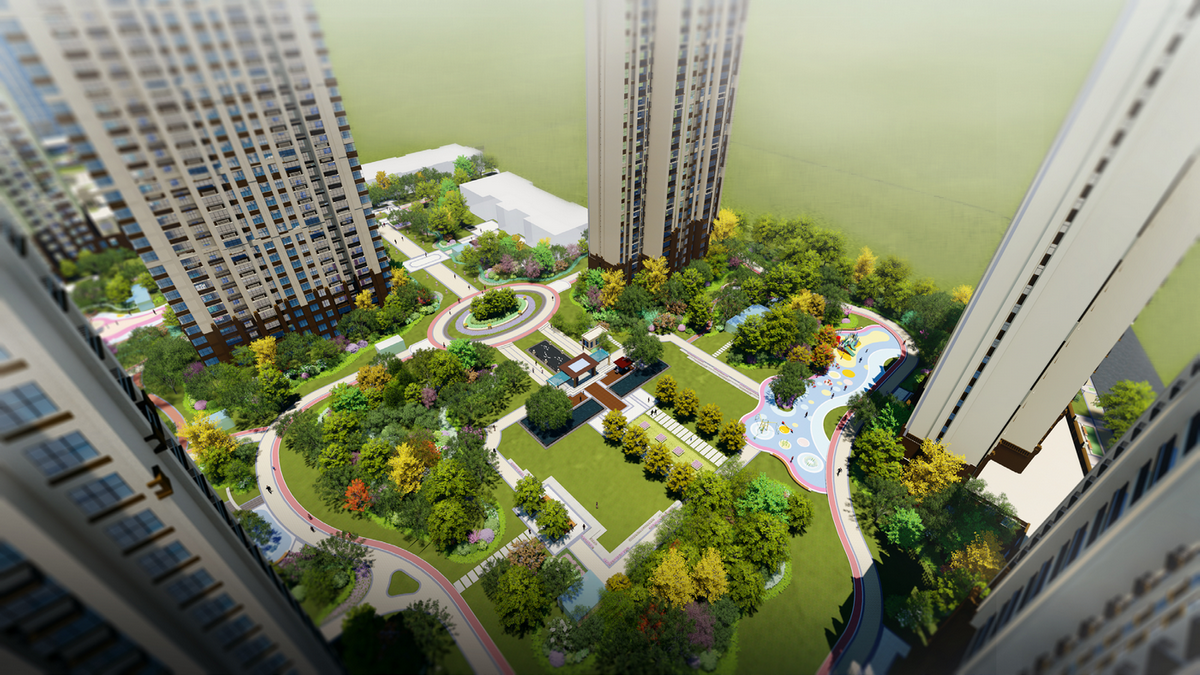
▼高贵典雅建筑风格 Noble And Elegant Architectural Style
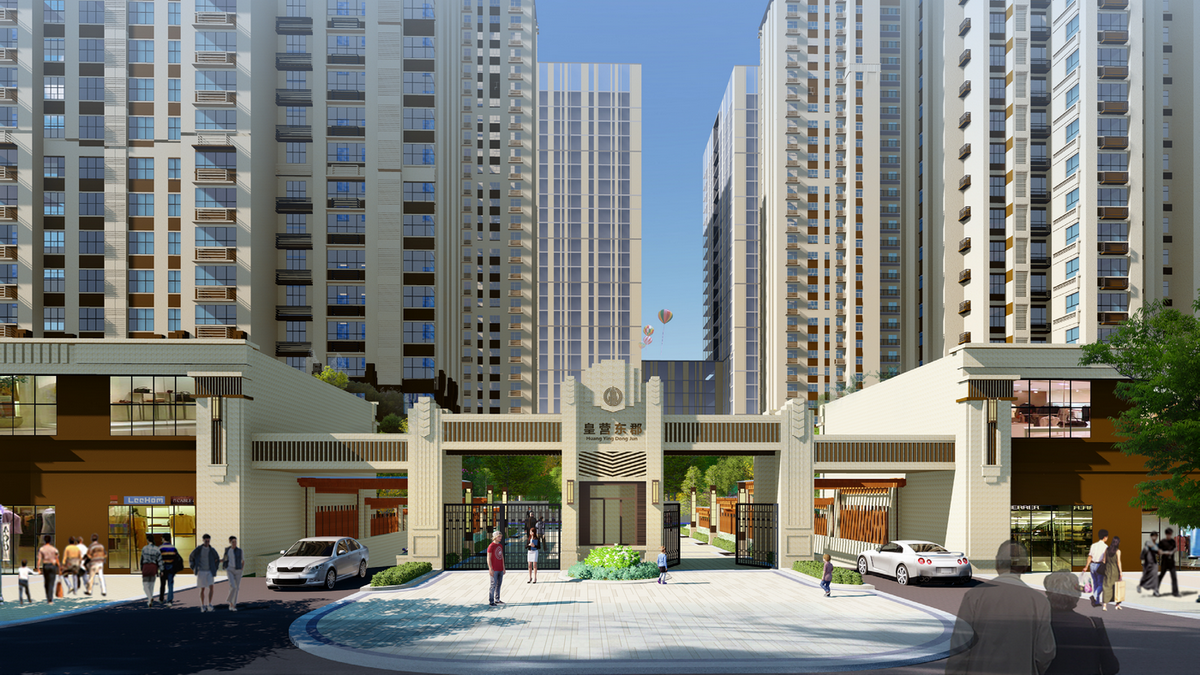
▼轻松舒适的休闲环境 Relaxed And Comfortable Leisure Environment


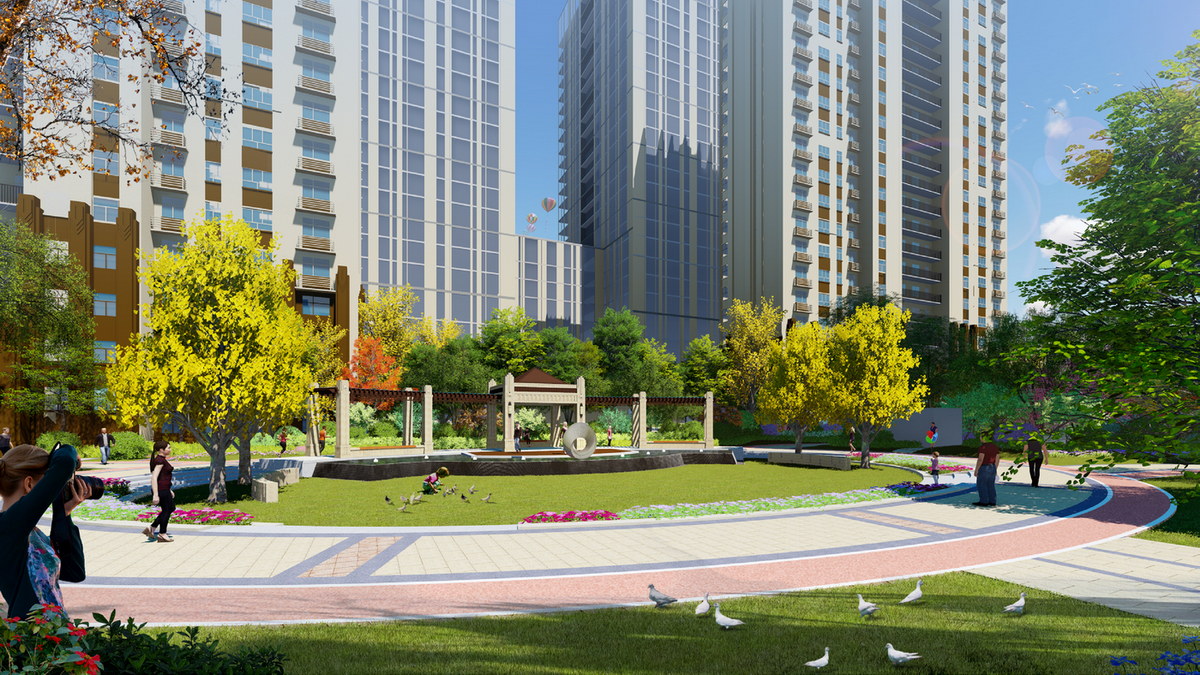
▼一家老小的温馨乐园 Warm Paradise For A Family
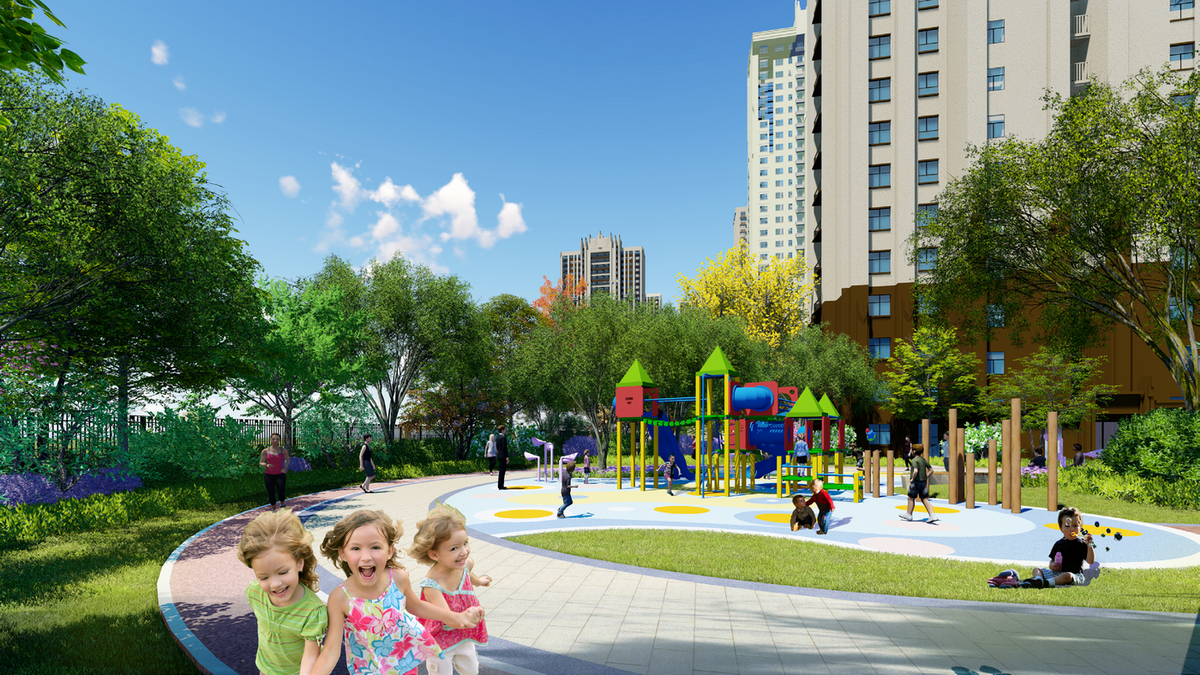

▼现代化的漫步体验 Modern Ramble Experience
