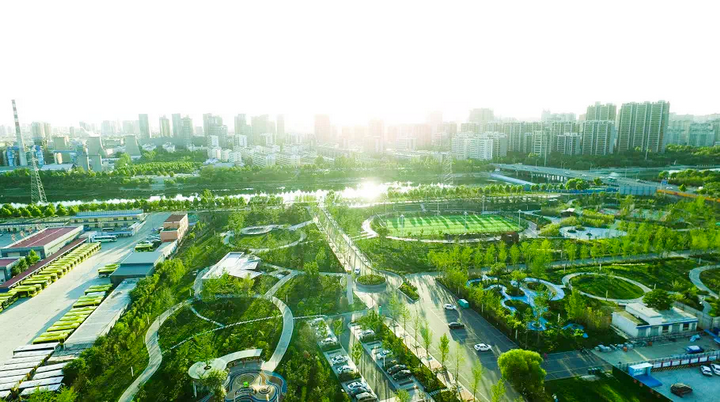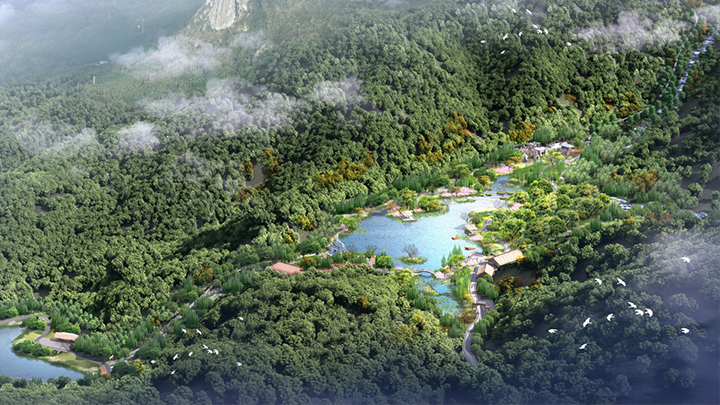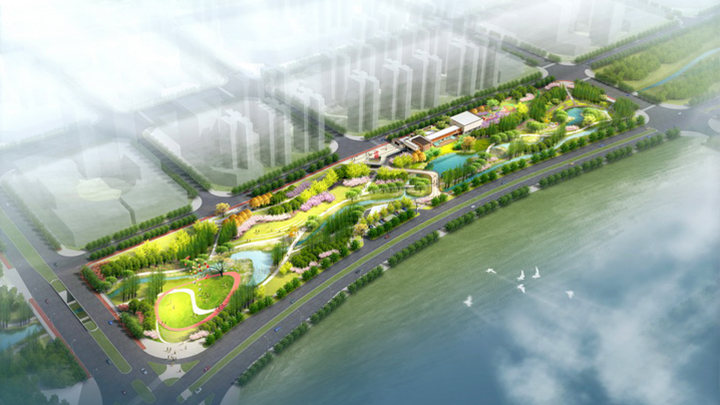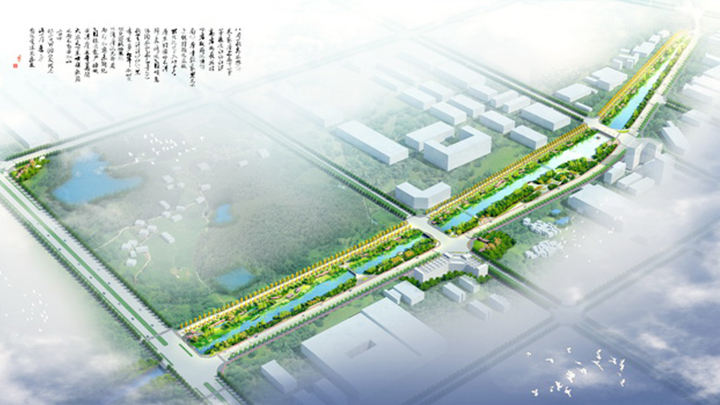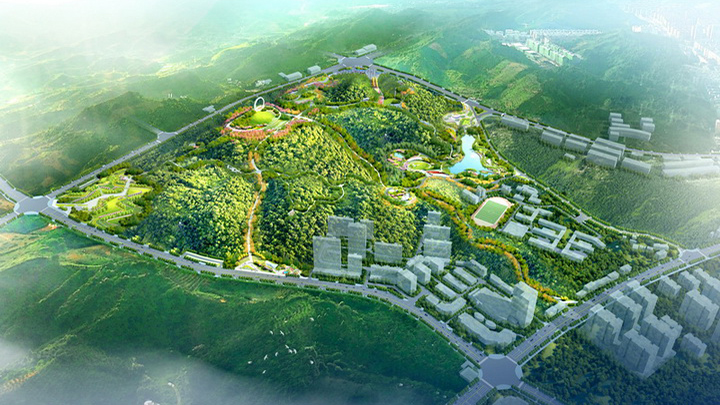▼项目概况 Project Overview
本项目建设地点位于济宁市任城区洸府河东侧,红星路以南。项目基地周边主要以住宅用地、滨河公园绿地和商业用地为主,目前有一定的人流量。其中滨河休闲绿化带位于项目西侧,与项目南侧的四方驾校一起进一步增加了该区域范围内的流动人口数量;而项目东侧规划的集住宅、商业、办公为一体的府河东片区以及正在建设的棚改安置区未来将会带来大量较稳定的居住与商业办公人流。
The construction site of this project is located in the east side of Guangfu River and south of Hongxing Road in Rencheng District, Jining City. The project base is surrounded mainly by residential land, riverfront park green space and commercial land, which currently has a certain amount of pedestrian flow. The riverfront recreational green belt is located on the west side of the project, which together with the Sifang Driving School on the south side of the project further increases the number of mobile population in the area; while the planned Fuhe East area, which integrates residential, commercial and office, and the shantytown resettlement area under construction on the east side of the project will bring a large number of stable residential and commercial office traffic in the future.
▼设计定位 Design Positioning
打造一个自然与人文关怀并重,时尚活力的社区公园。通过构建园区道路将分散地块建立联系,雨水花园加强公园调蓄能力,并引入适应场地的功能活动。
Create a community park that is both natural and humanistic, stylish and vibrant. By building park roads to link the scattered plots, rain gardens to strengthen the park's storage capacity and introduce functional activities adapted to the site.

▼入口广场 Entrance Square


▼儿童游乐园 Children's Playground

▼迷你教堂 Mini Church

▼建成效果 Completion Effect
