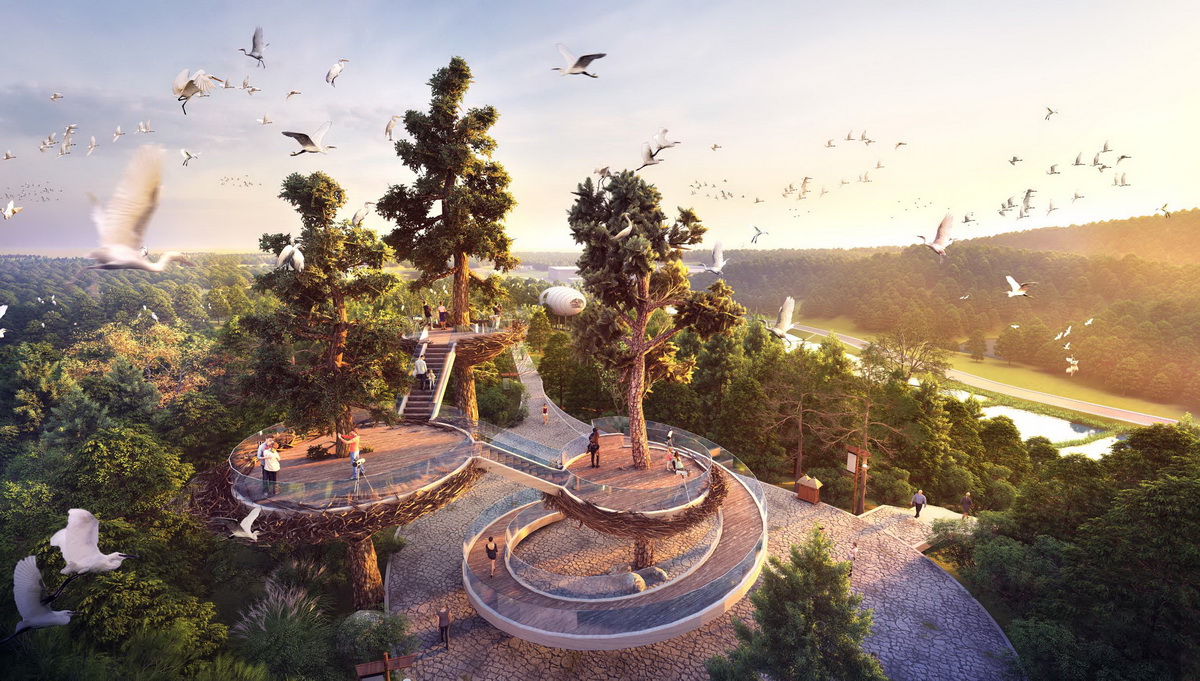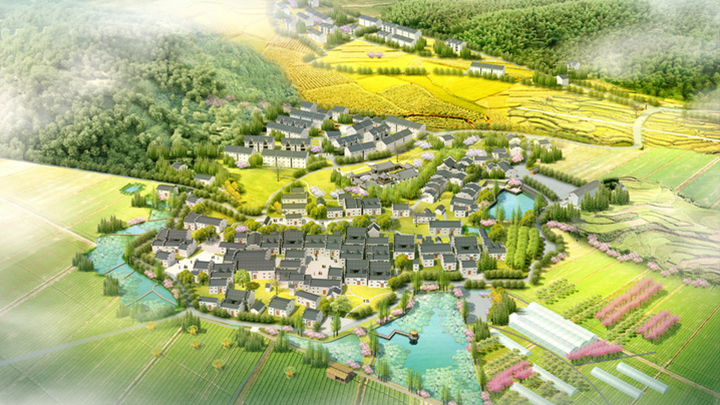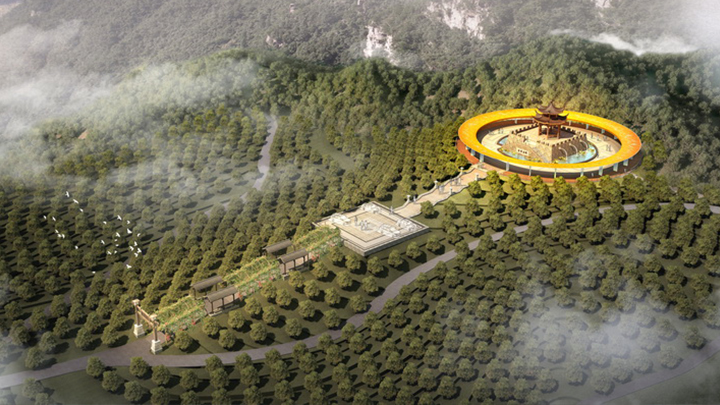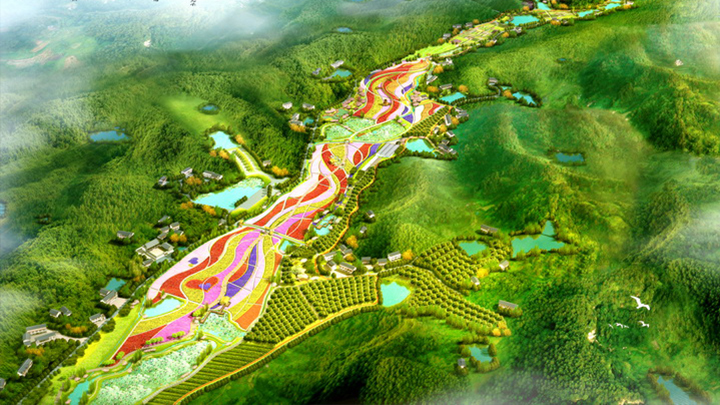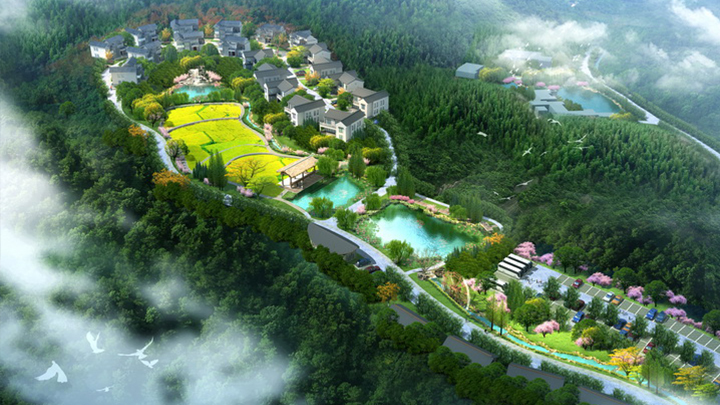▼项目概况 Project Overview
项目隶属于国家级重点项目石三门现代农业公园,地块处于重要生态保护区,需要恢复湿地生态系统,改善水质,保育和恢复湿地,提供生态保障重点恢复白鹭湖湿地范围区,并实施人工湿地恢复,其他地区实施自然恢复湿地,保护现有的白鹭栖息地,改善生态环境,增加白鹭栖息范围。
The project belongs to the national key project Shisanmen Modern Agricultural Park, the land is in an important ecological protection zone, it needs to restore the wetland ecosystem, improve water quality, conserve and restore wetlands, provide ecological protection focus on restoring the egret lake wetland range area, and implement artificial wetland restoration, other areas to implement natural restoration of wetlands, protect the existing egret habitat, improve the ecological environment, and increase the egret habitat range.
▼设计愿景 Design Vision
碧水青山栖白鹭:赋予耕地特质的保育生境、展现丰富多元的湿地景观。
Green water and green hills inhabited by egrets: the conservation habitat with the characteristics of cultivated land and the rich and diversified wetland landscape are presented.
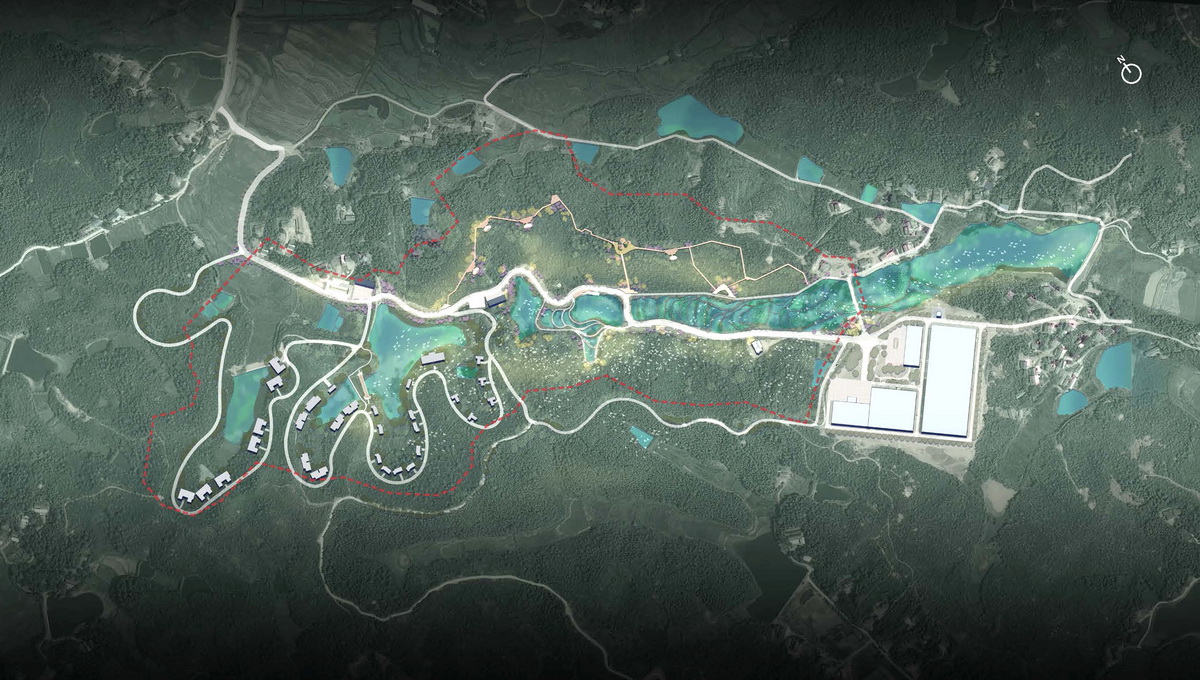
▼鸟瞰图 Aerial View
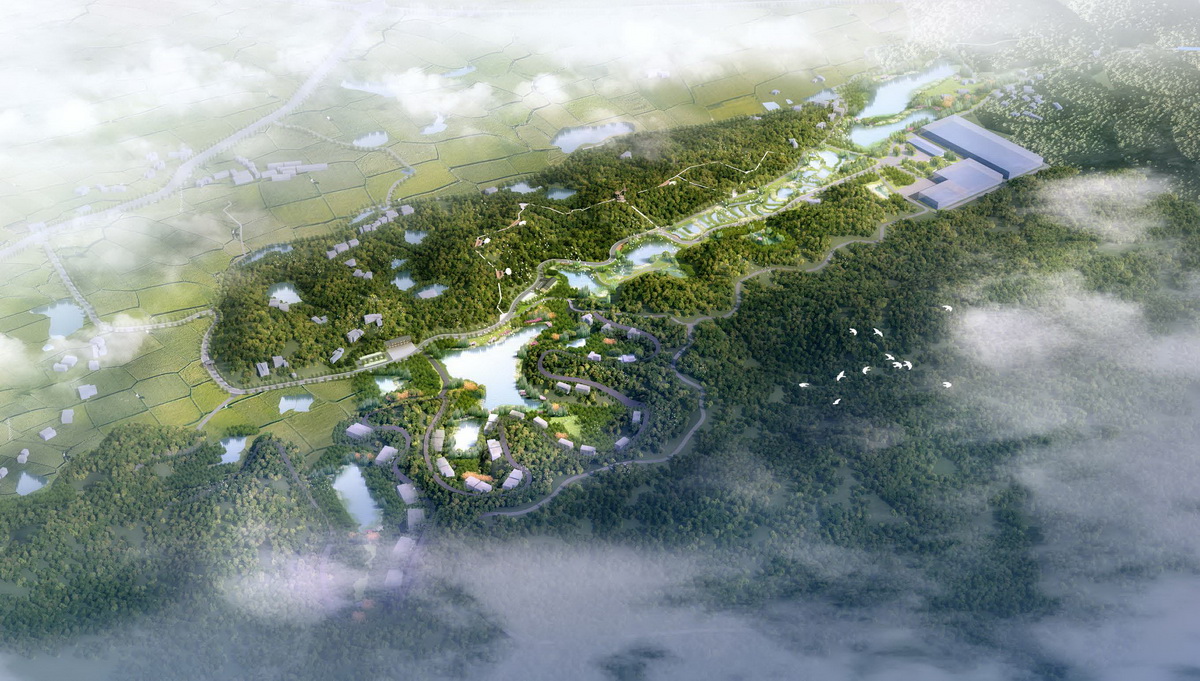
▼白鹭聚集核心区 Egret Gathering Core Area

▼白鹭谷观鸟廊 Egret Valley Birding Gallery
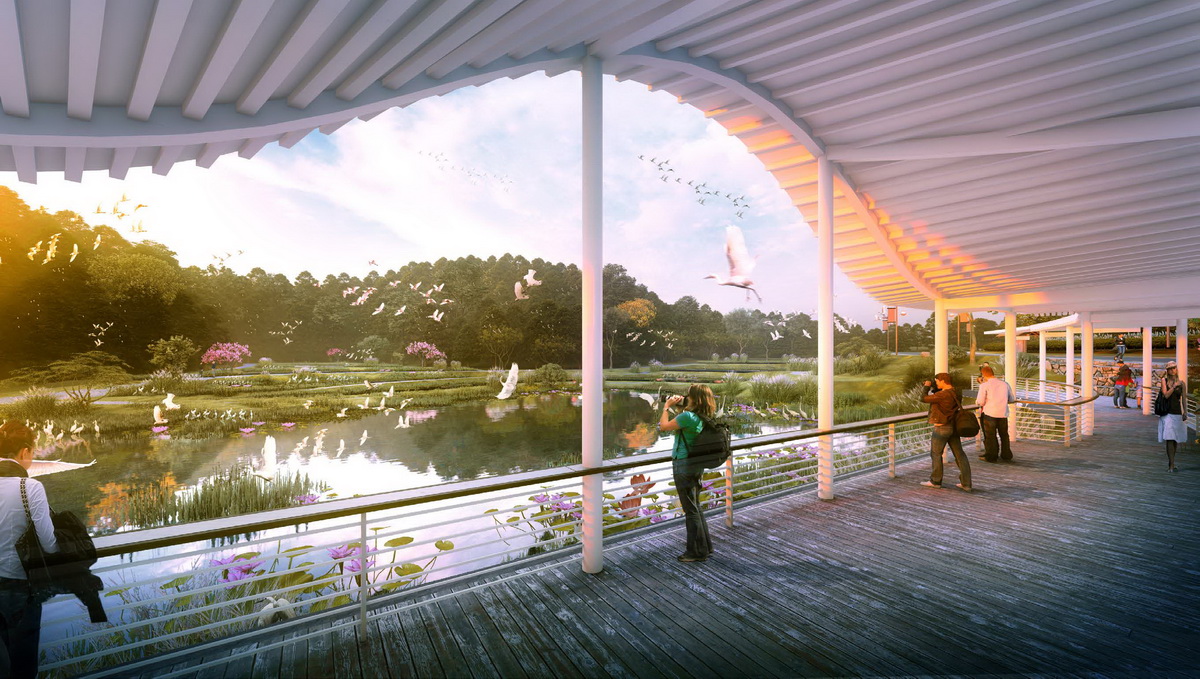
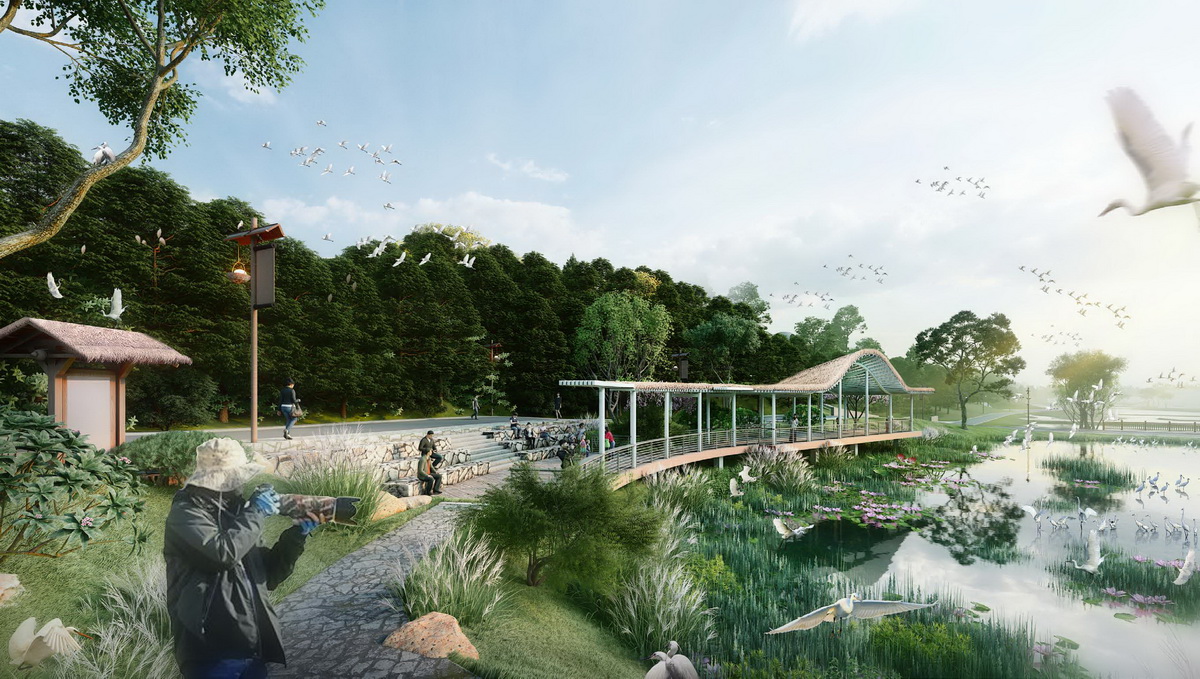
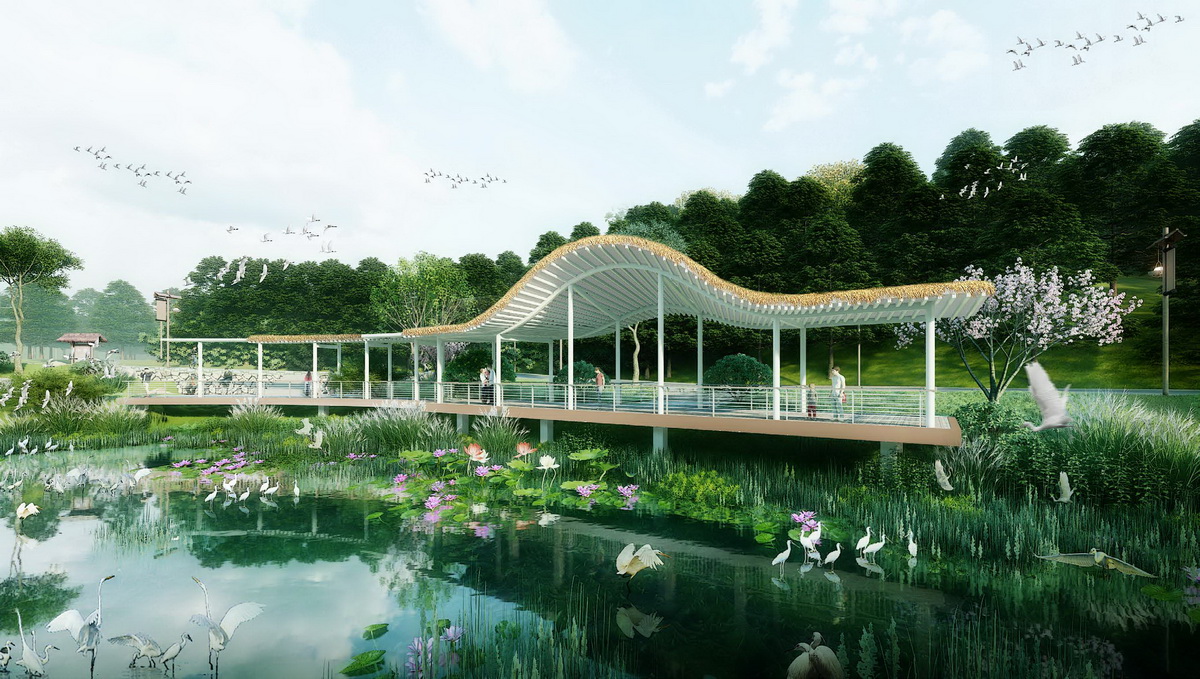
▼“林中浮蛋”观鸟屋 "Bird Watching House "Floating Egg In The Forest
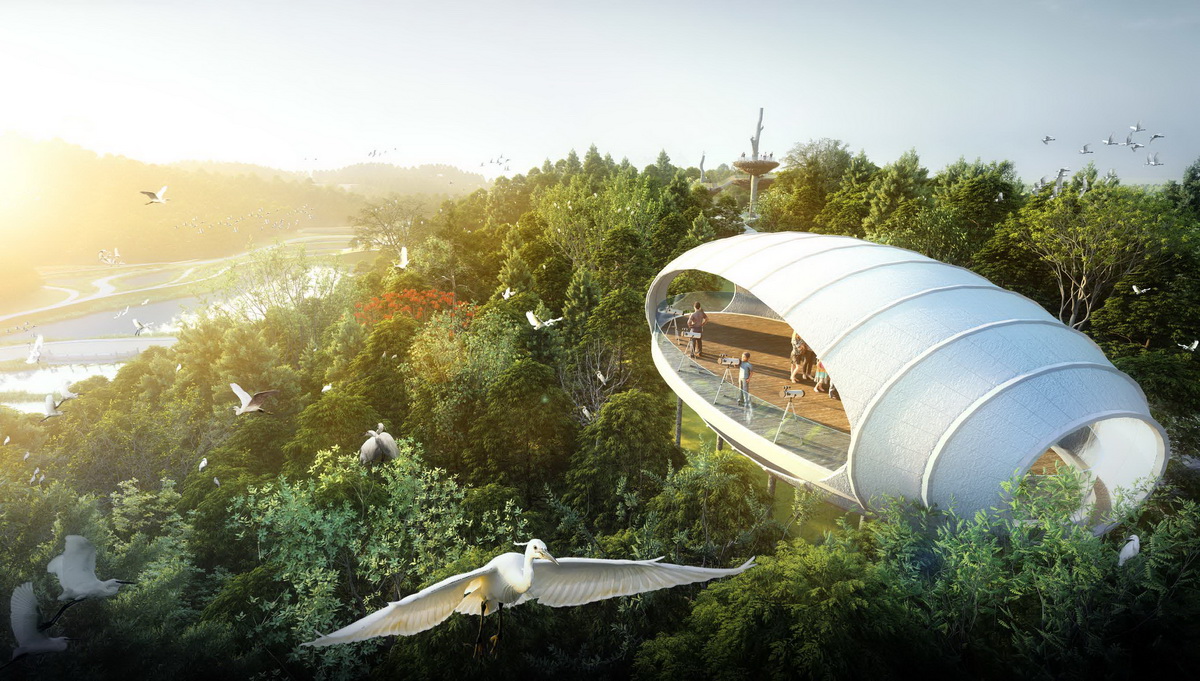
▼“树梢鸟窝”观鸟塔 "Bird Watching Tower "Treetop Bird Nest
