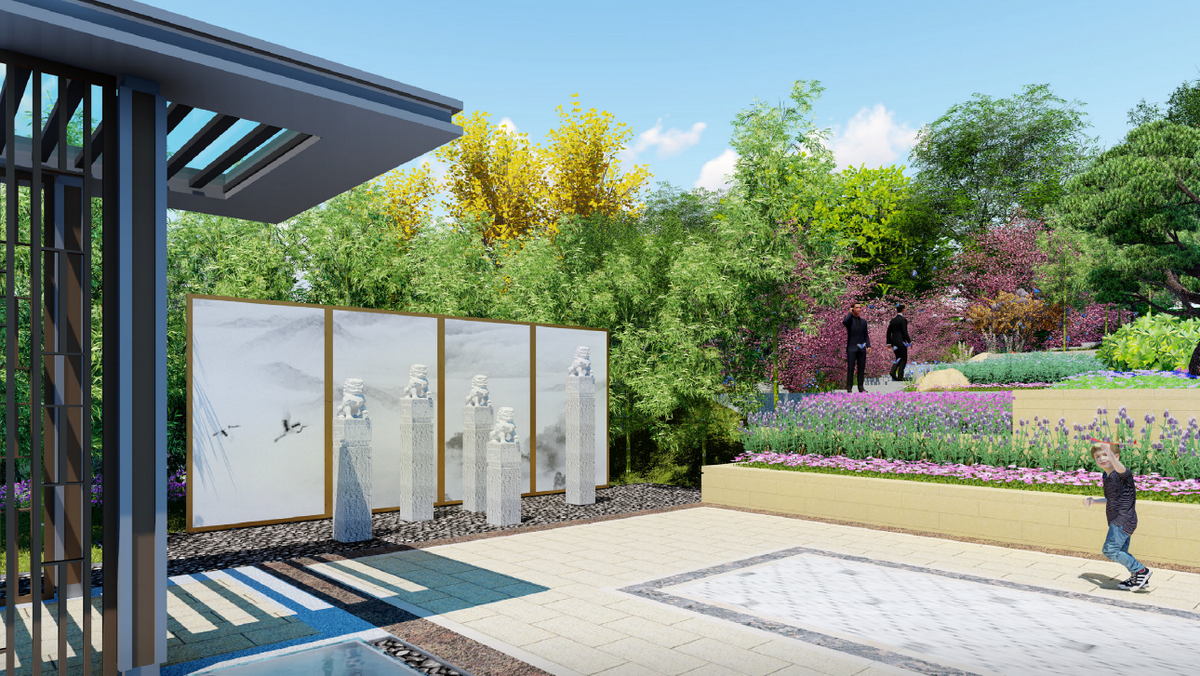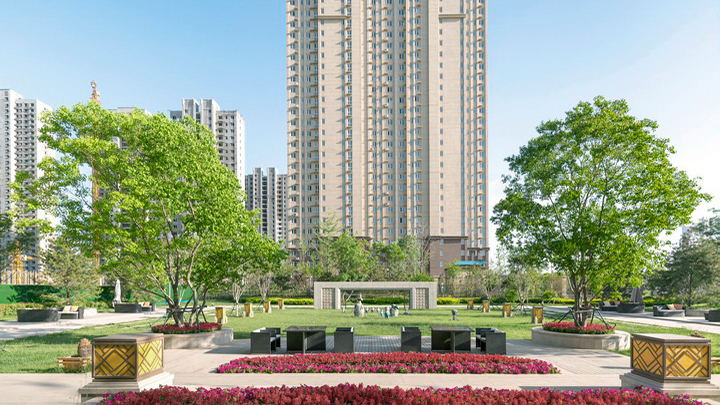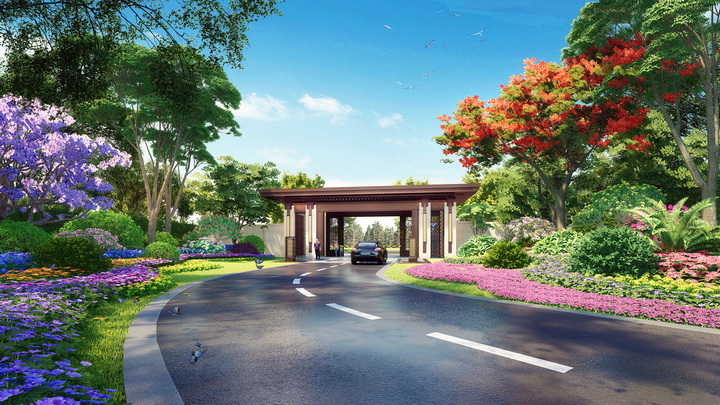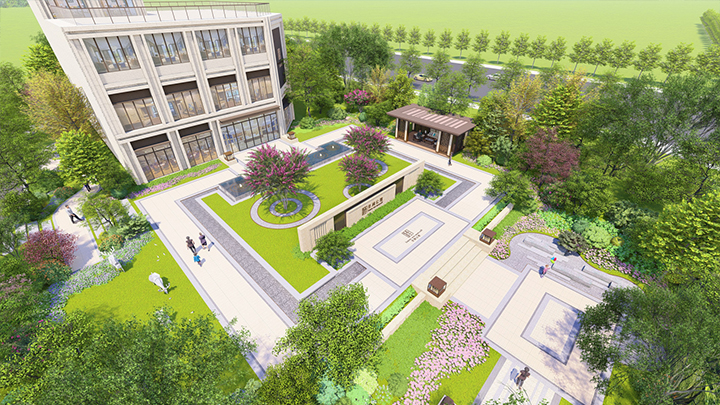西安历史文化源远流长,尤以唐为鼎盛 , 经过千 年的城市建设,现西安城呈现三条重要轴线布局,本次设计范围位于西安城市轴南部。东靠清凉寺东路,南接清凉寺北路,北临雁环路。
Xi 'an has a long history and culture, especially the Tang Dynasty as the peak. After thousands of years of urban construction, Xi 'an City now presents three important axis layout, the design scope is located in the south of Xi 'an City Axis. Qingliang Temple East Road to the east, north Qingliang Temple Road to the south, north Yanhuan Road. Xi 'an Nanzhaizi Longhu Experience Area
▼设计构思 Design Concept
用强化轴线的设计手法作为体验区景观设计表达。通过广场、栅格景墙、水景的设计,营造出大气简约的入口广场形象,在立面效果上,主入口视线敞开,突出售楼部主体建筑。
The design technique of strengthening the axis is used as the expression of the landscape design of the experience area. Through the design of the square, grid wall and waterscape, create an atmosphere of simple entrance square image. In the facade effect, the main entrance line of sight is open, highlighting the main building of the sales department.
售楼部后场,通过水院回廊营造震撼的视觉效果。端景利用高差,打造立体化的跌水景观。闭合式的回廊不仅能勾起人们对庭院生活的向往,在交通流线上起到引导作用,还能提升整个场景的尊贵感,突显大院风范。
The back of the sales department, through the water courtyard cloisters to create a shocking visual effect. The end view makes use of the height difference to create a three-dimensional waterfall landscape. Closed cloisters can not only arouse people's yearning for courtyard life and play a guiding role in the traffic flow, but also enhance the dignity of the whole scene and highlight the style of the courtyard.
利用较为现代的设计手法将情景中的山水与景观提炼精髓抽象并转化成我们园内的景观,发挥意境之美、禅意之美。
By using modern design techniques, the essence of landscape and landscape in the scene is abstracted and transformed into the landscape in our garden, giving full play to the beauty of artistic conception and the beauty of Zen.

▼鸟瞰图 Aerial View

▼入口广场景观 Entrance Plaza Landscape
通过景观墙体的半围合设置,界定出售楼部体验中心前广场空间,形成前场领域感,强调迎宾与礼序,突显项目气质。
Through the semi-enclosed setting of the landscape wall, the square space in front of the experience center of the building for sale is defined to form the sense of front field, emphasize the welcoming and ritual order, and highlight the temperament of the project.

开阔的广场为后期活动预留场地,阳光草坪的设计视线开阔,同时艺术发光球也是一抹视觉亮点。
The open square is reserved for later activities, and the design of the sun lawn opens up the sight line, while the art luminous ball is also a visual highlight.

入口广场处,增加旱喷式拱门,调动人的参与感,增强体验感受。
At the entrance square, a spray arch is added to arouse people's sense of participation and enhance experience.
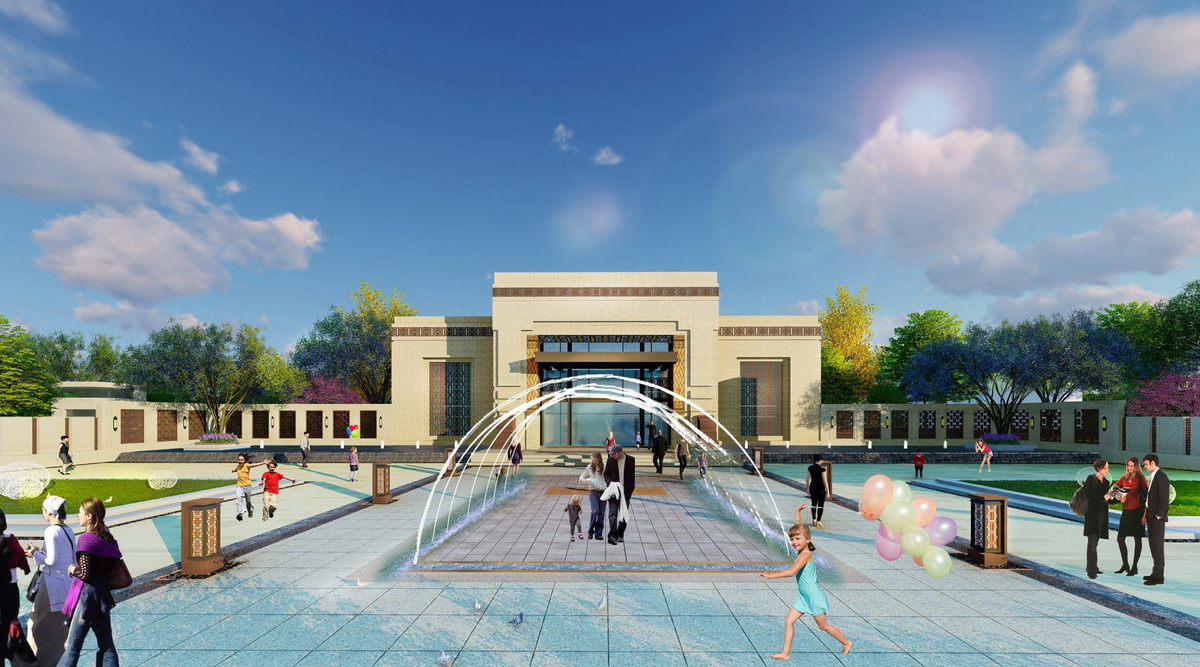
▼中庭景观 The Atrium Landscape
通过景观回廊营造院落空间形式,结合“院“的形式和连廊的双重功能,强化进入中庭的尊贵体验。”水院流云,鱼翔浅底”,诗意栖居生活是人们生活理想的最高写照。用“院、廊、鱼、祥云等中国元素,打造悠然自适的怡境景观。
The courtyard space form is created through the landscape cloisters, and the combination of the form of the "courtyard" and the dual functions of the connecting corridor strengthens the noble experience of entering the atrium. The floating clouds in the water yard, the fish gliding in the shallow bottom ", the poetic dwelling life is the highest portrayal of people's ideal life. "Courts, corridors, fish, auspicious clouds and other Chinese elements are used to create a leisurely and comfortable landscape.
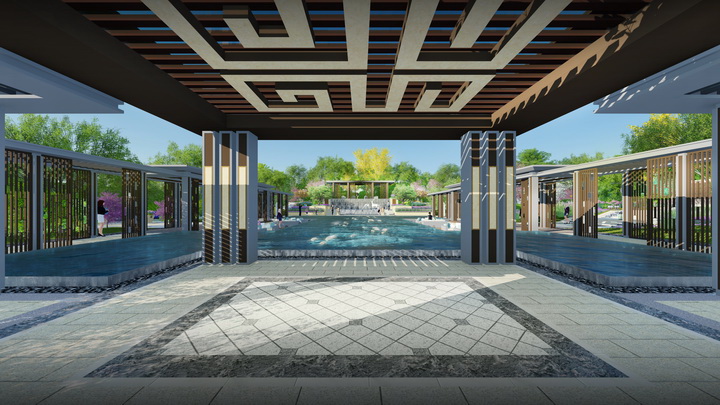

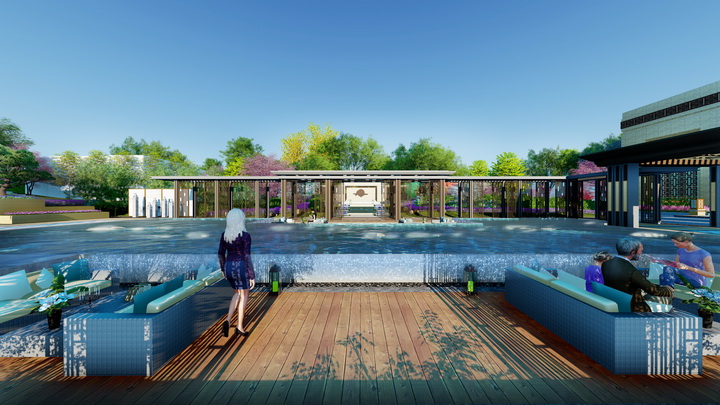

▼体验区后场景观 Backcourt Landscape Experience Area
尽头的“高山流水、空谷鹿鸣”、水中汀步,给人回归于自然的舒适感。顺流而下的水体为原本静谧的空间增加了一抹生动。丰富的竖向设计,涓涓的水流,登高望远的景观亭,意亦无形,入境化心中。
At the end of the "high mountains and running water, empty valley deer singing", water step, give people back to the comfort of nature. The flowing water adds a touch of vividness to the otherwise quiet space. The rich vertical design, the trickling water, the landscape pavilion, meaning is also invisible, the entry of the heart.

