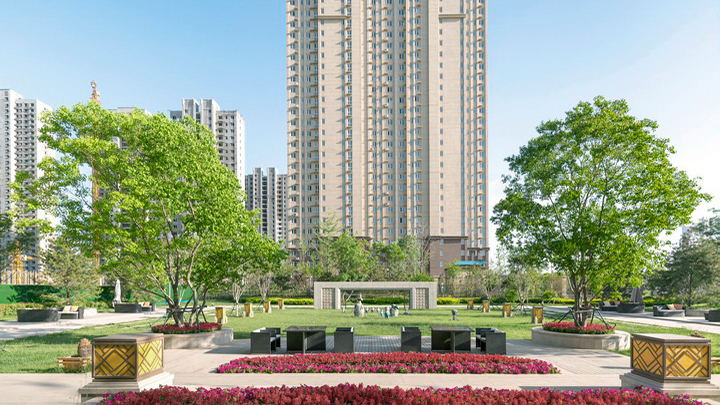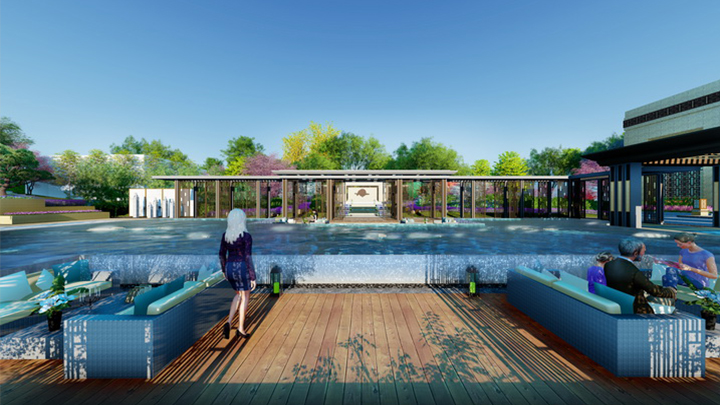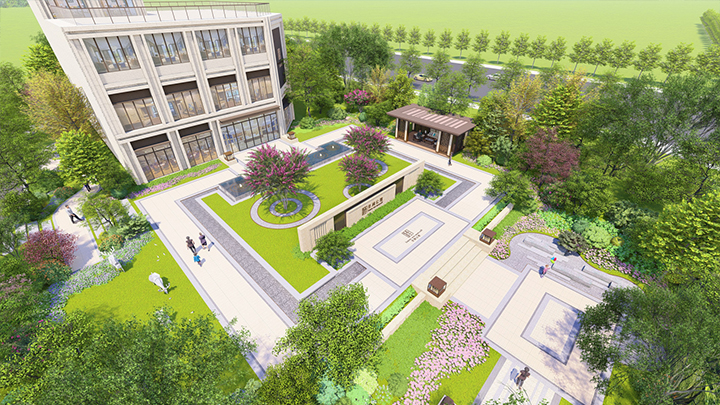本项目位于广西省南宁市青秀区仙葫大道东135号,项目地交通便利,山水环伺、风水极佳。场地已有东西向水泥路面施工便道需保留,场地西高东低约有7m高差,现状水泥道路沿线两侧局部节点已形成零散的绿化组团;售楼部建筑首层±0.00标高与前场现状道路存在3m高差;在建售楼部为欧式建筑风格,与未来大区建筑风格矛盾。
The project is located in No.135 Xianhu Avenue East, Qingxiu District, Nanning City, Guangxi Province, with convenient transportation, surrounded by mountains and rivers and excellent geomantic omen. There is an east-west cement pavement construction road that needs to be retained. There is a height difference of about 7m between the west and the east of the site. Local nodes along the current cement road have formed scattered green clusters. There is a height difference of 3m between the ±0.00 elevation of the first floor of the sales department and the current road in the front field; The sales department under construction is of European architectural style, which contradicts the architectural style of the future large area.
▼设计构思 Design Concept
以营造诗意生活方式为宗旨,使用框景、夹景、漏景、障景等手法,将传统的礼序轴线分解到自然的园林景观中,营建出能满足环境需求和身心需求的简约东方的精致景观空间。
With the purpose of creating a poetic lifestyle, the traditional ritual axis is decomposed into the natural garden landscape by means of framing, clipping, missing and obstructing landscape, so as to build a simple and refined Oriental landscape space that can meet the environmental needs and physical and mental needs.
设计中应用东方古典园林中空间处理手法——以小见大。以小见大是化有限为无限,寄大情于小景。公共空间小是本项目的限制因素,在设计中以障景对视线进行阻隔或是采用漏窗等方式对景观进行遮挡,达到移步景异的效果,使在有限的空间中获得生动的情趣和丰富的联想。
In the design, the space processing technique in the Oriental classical garden is applied -- see the big with the small. To see the big is to turn the limited into the infinite, send the big situation in the small scene. The small public space is the limiting factor of this project. In the design, the view is blocked by the view barrier or the landscape is blocked by the way of the leakage window, so as to achieve the effect of moving scenery, so as to obtain vivid interest and rich association in the limited space.
对中式传统文化符号进行抽象提炼,营造精、雅、尊的品质意境。注重传文化的情境意韵及画面感的再生, 传统文化与现代时尚元素在时间长河里的邂逅,以内敛沉稳的传统文化为出发点,融入现代设计语言,为现 代空间注入凝练唯美的古典情韵。旨在打造一个低调内敛、传承深厚人文底蕴、展示东方大雅意境的城市别 墅区,追寻一种气质、一种味道、一种引人遐想的生活格调。
The abstract extraction of Chinese traditional cultural symbols, to create a fine, elegant, respectable quality of artistic conception. Focusing on the context and charm of culture transmission and the regeneration of the sense of picture, the encounter between traditional culture and modern fashion elements in a long time, taking the introverted traditional culture as the starting point, and integrating modern design language, the modern space is infused with concise and aesthetic classical charm. The aim is to create a low-key introverted, inherited deep cultural heritage, show the Oriental artistic conception of the city villa area, the pursuit of a temperament, a taste, a daydream style of life.

▼府门迎宾区 Welcome Area
谓府之门面,门内礼序,门外文明。设计借鉴传统府邸的开合气势和皇家建筑的简洁形态,塑造面向城市开阔大气的形象界面,将大宅风范气质表现到极致,强调迎宾与礼序,突显项目气质。
That the facade of the house, the door of ritual order, outside the civilization. Drawing on the opening and closing momentum of traditional mansions and the simple form of royal buildings, the design creates an image interface facing the open atmosphere of the city, and expresses the style and temperament of the mansion to the extreme, emphasizing the welcome and ritual order, and highlighting the temperament of the project.


▼售楼部中庭景观区 Sales Atrium Landscape Area
在空间的体验上注重营造“移步异景,吐纳之间天地物我交融”的东方情境体验,营造院落空间形式,景观化处理高差,通过特色造型树、石色、木色的交融,营造出静谧的空间气质,强化进入售楼部中庭的尊贵体验,打造悠然闲适的诗意景观。
Notice to build on the experience of in the space between heaven and earth "walks, deep breathing thing I blend" Oriental situation experience, build courtyard space form, landscape processing elevation difference, by characteristics of modelling tree, stone, wood color blending, builds a quiet space temperament, strengthen the atrium of experience in sales department, to create the poetic landscape carefree and leisurely and comfortable.








