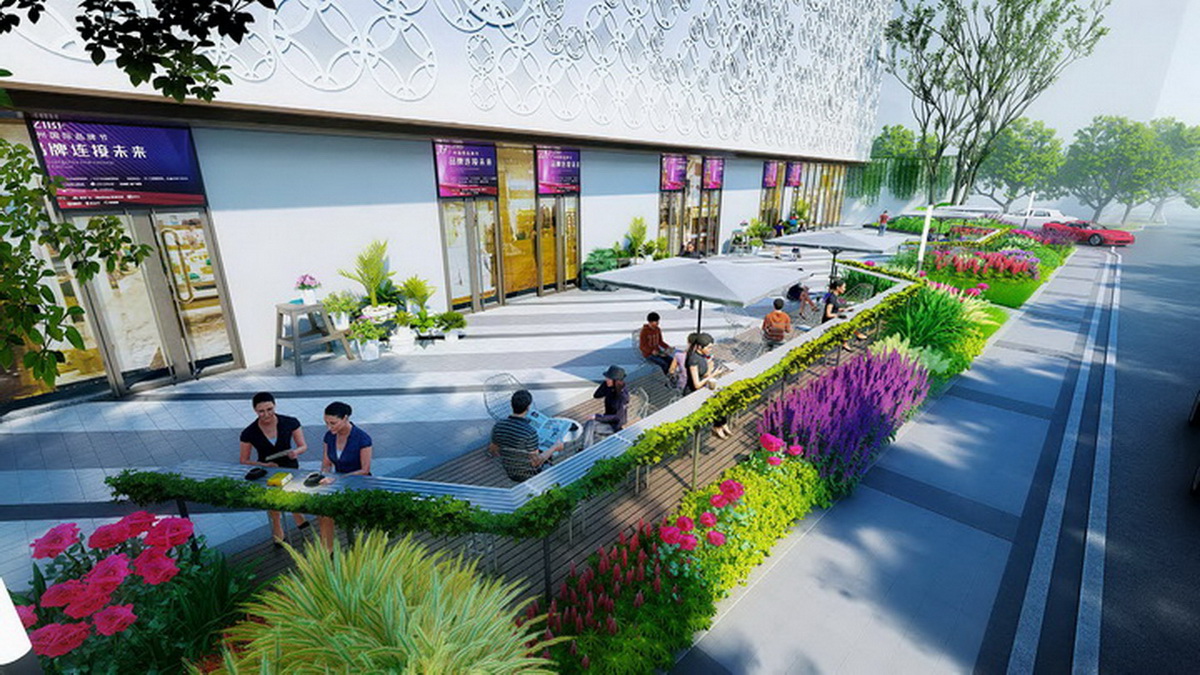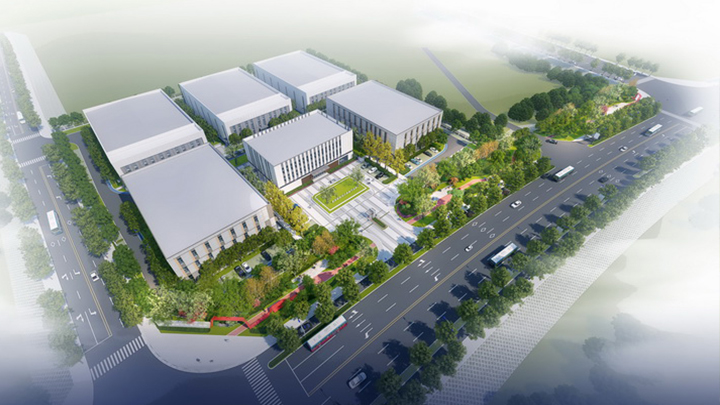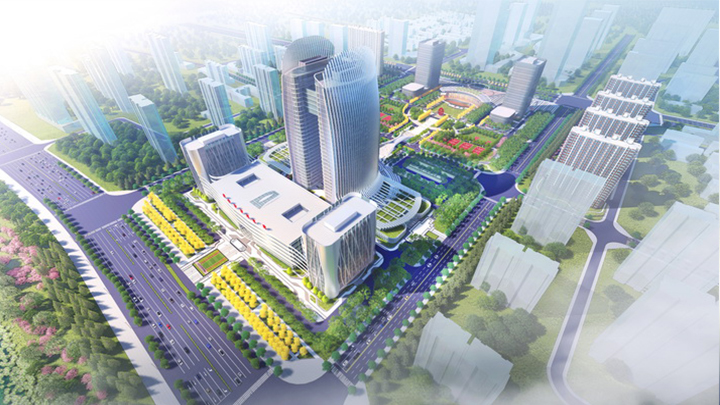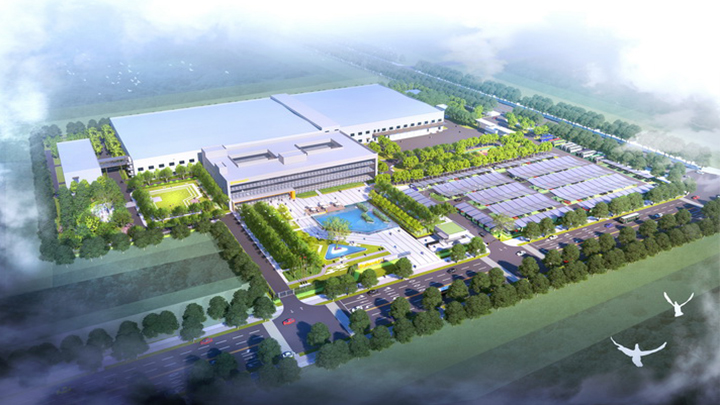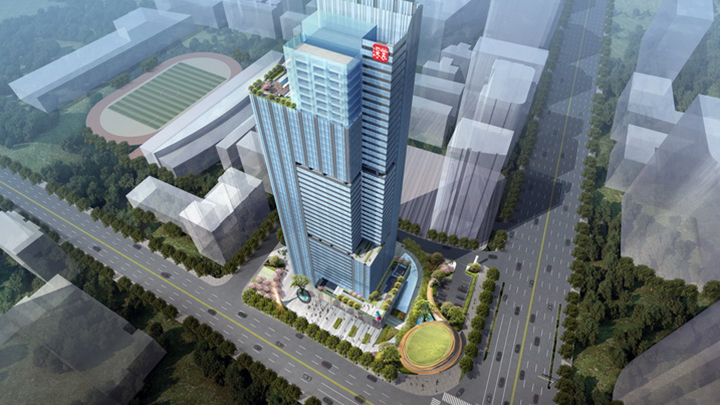1788 早期获得 LEEDS 认证;早期以 ECO CITY 为主题,恰逢当前中国强调生态、绿水青山的机遇;1788 早期建筑设计,有很多水的元素。
嘉里中心、芮欧百货、久光百货等高流量商业旺铺,经过静安寺、静安公园区域后,被华山路这条街隔断了,导致 1788 没有享受上游商圈的流量溢出,区位流量受到阻隔,同时在距离——南京西路上,马路退后太多,导致视觉冲击力不够强烈,不容易被记住。
The early 1788 Leeds certification, the early Eco City theme, coincided with the current opportunity in China to emphasize ecology, green water and Green Mountains, and the early 1788 architectural design, with many elements of water. Kerry Center, Rui o department store, Jiu Guang department store and other high-flow business, after passing through the Jing’an Temple, Jing’an District Park area, was cut off by the street Huashan Road, resulting in 1788 did not enjoy the upstream business circle flow overflow, location flow was blocked, at the same time in the distance-nanjing west road, the road back too much, resulting in visual impact is not strong enough, not easy to remember.
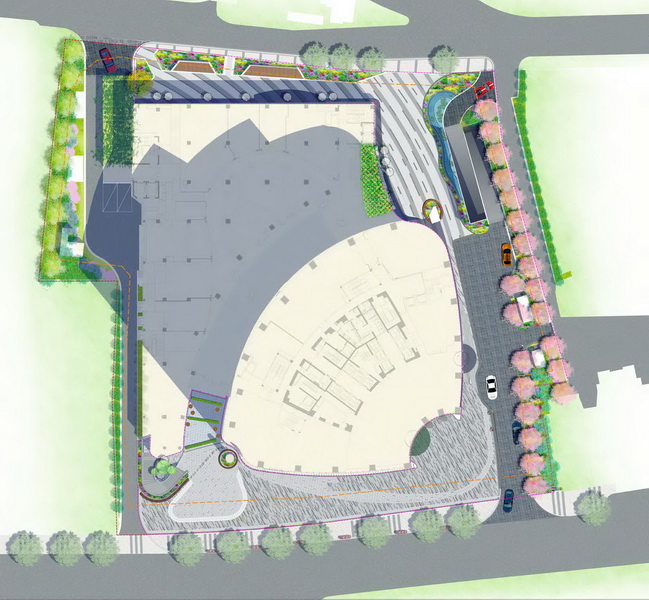
▼设计理念 Design Concept
1788作为从诞生以ECO CITY为主题进行的生长,至今日的蜕变之旅。我们期望项目在原有基础上,强调艺术化的回归自然生境。用山脉、微风、河流、种子、藤蔓、花朵等元素进行完美的融合。在有限空间内进行人与自然的对话。建立过去与未来的联系,形成多元的体现现代乐活生活方式的空间。包容城市中人和活动,承载心灵的遐想!
我们的1788意在打造现代化都市综合体,激活城市街区,引领标志性城市商业景观。
1788 is a journey of transformation from its birth to the theme of Eco City. We expect the project to emphasize the artistic return to the natural habitat on the original basis. A perfect blend of mountains, breezes, rivers, seeds, vines and flowers. Dialogue between man and nature in limited space. Establish a link between the past and the future, and form a multi-dimensional reflection of the modern happy life style of space. Include people and activities in the city, carrying the soul of Reverie!
Our 1788 aims to create a modern urban complex, to activate city blocks, and to lead the iconic city commercial landscape.

▼商业办公入口效果图 Commercial Office Entrance Rendering
商业办公入口和南京西路沿街广场我们选择保留现状铺装,新增植物增加空间生机。并在南京西路沿街广场结合现状铺装切割出于原始铺装相融的异形花池。而在北侧商业入口在建筑改造后形成一个高挺的开敞的灰空间,设计创意考虑设置采用艺术化手法打造悬挂在空中的绿色藤蔓。
Commercial office entrance and Nanjing West Road along the street plaza we choose to retain the status quo pavement, new plants increase space vitality. And in Nanjing West Road along the street square combined with the current situation of pavement cutting out of the original pavement integration of the shaped flower pool. While the commercial entrance on the north side forms a high and open grey space after the renovation, the design idea takes into account the use of artistic techniques to create green vines hanging in the air.
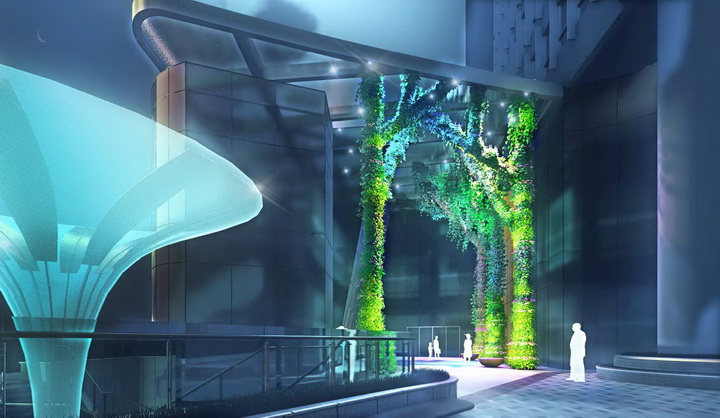
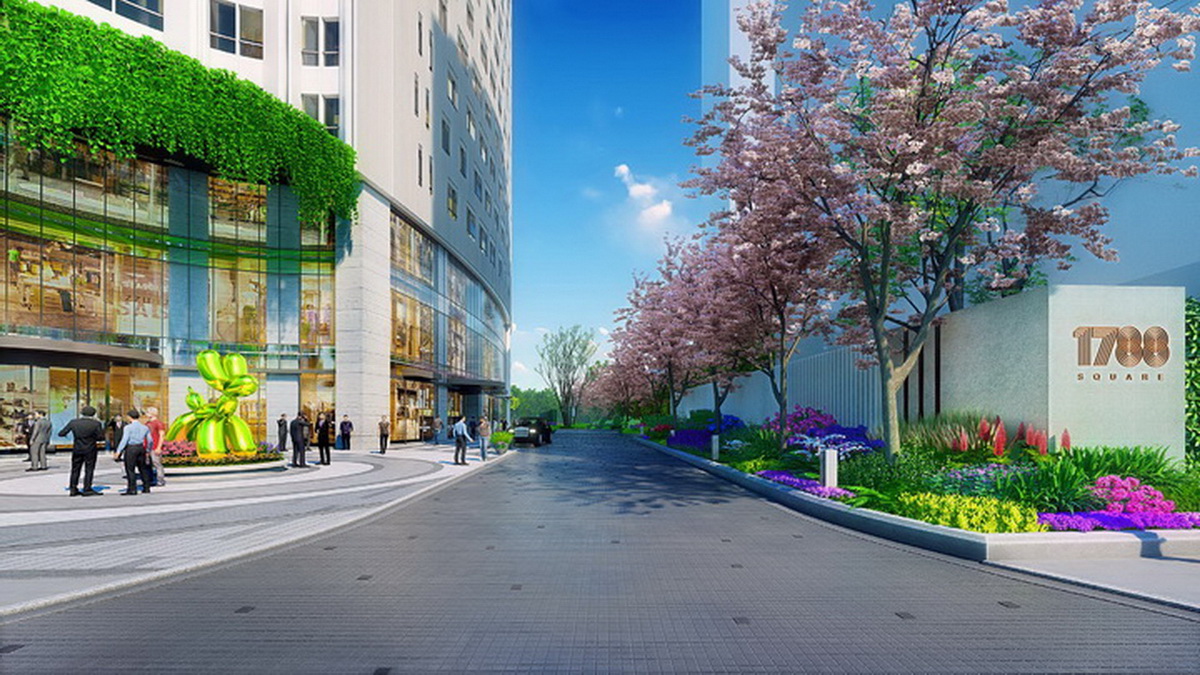
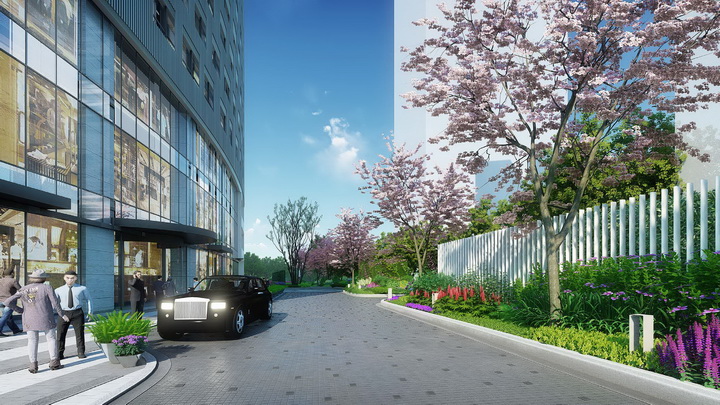
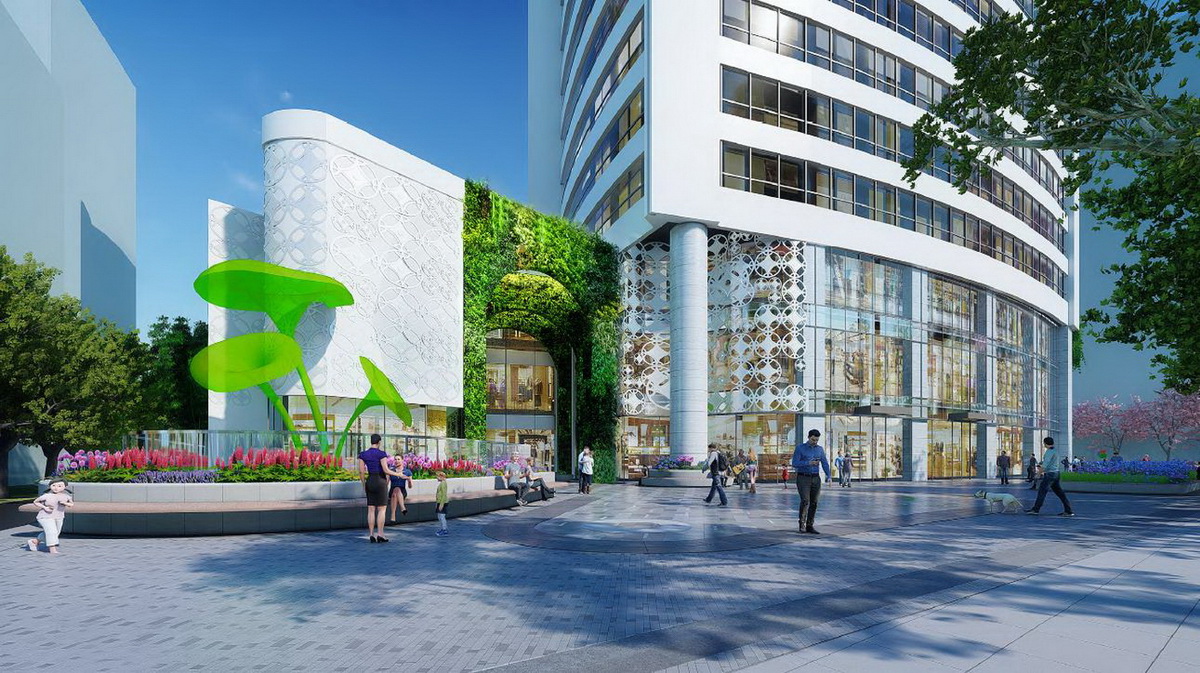

▼跳动的植物精灵 Jumping Plant Sprites
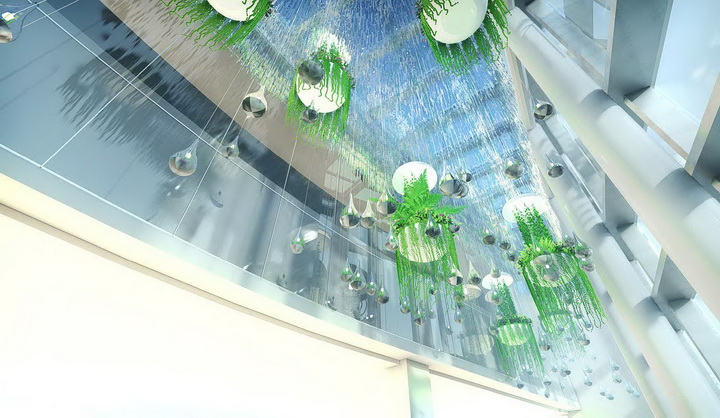
▼珠帘瀑布 Bead Curtain Waterfall
设计上在入口设置 17.88 米长 3 米高的珠帘瀑布。跳动的水帘迎合商业办公的主要出入口,也将成为入口牛群雕塑的背景。2 米的水帘落差形成的声音直接消减南京路噪音。
A 17.88 m long and 3m high bead curtain waterfall is provided at the entrance. The dancing water curtain caters to the main entrance of the commercial office and will also serve as a backdrop for the entrance sculpture of the cattle. The noise generated by the 2m water curtain drop directly reduces the noise level in Nanjing Road.
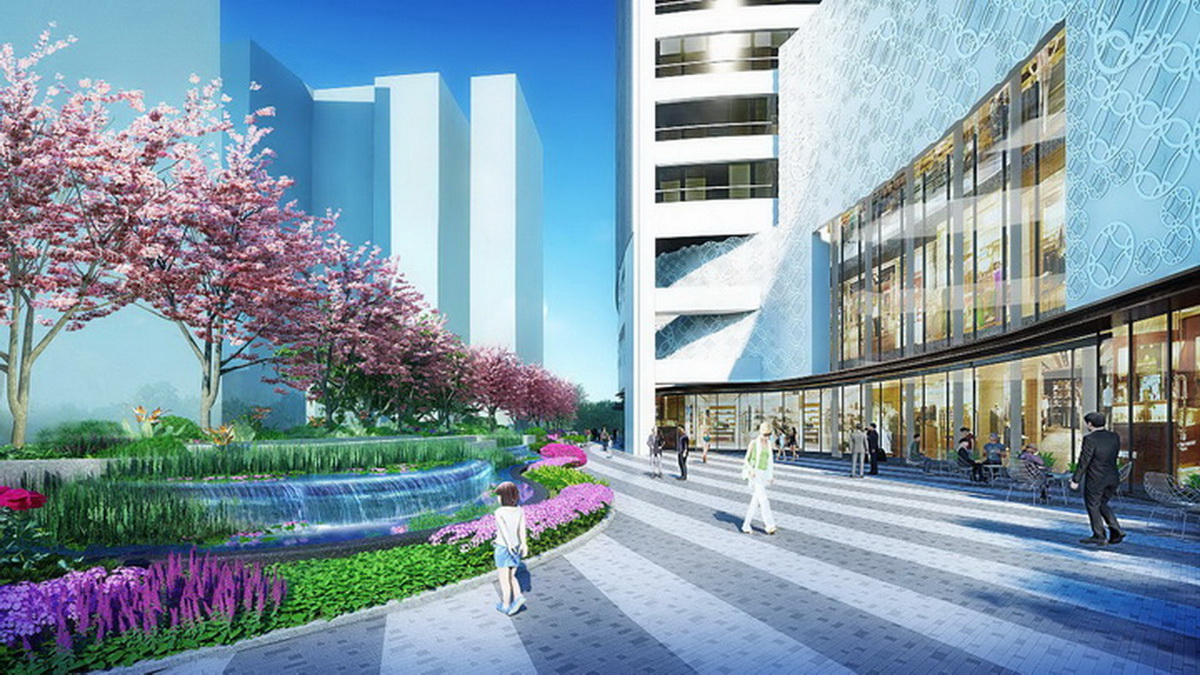
▼盛开的花园 Blooming Garden
愚园路沿街广场设计上重点考虑拆除花坛,减少空间压迫感。通过悬挑的木质平台打造商业外摆情趣空间。通过植物精心装点打造温馨的临街花园。让时光如同地面的水纹铺装缓慢而悠长,形成一个用时光雕刻生活的空间,盛开的花园。
The main consideration in the design of Yuyuan Road Street Plaza is to remove the flower bed to reduce the pressure on the space. Through the overhanging wooden platform to create a commercial space outside the fun. Create a warm street garden with plants. Let the time like the surface of the water slowly and long, forming a carving with time living space, blooming garden.
