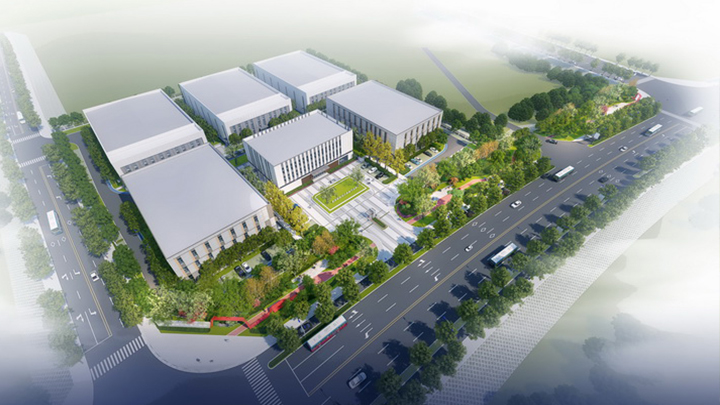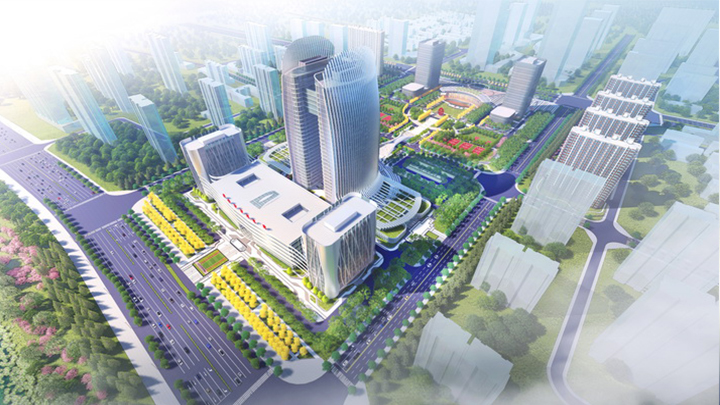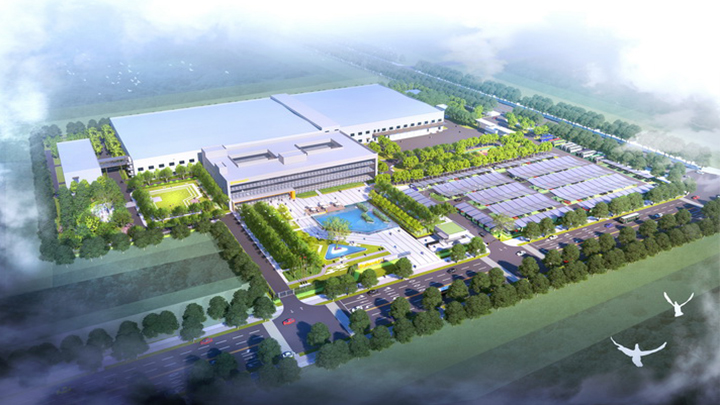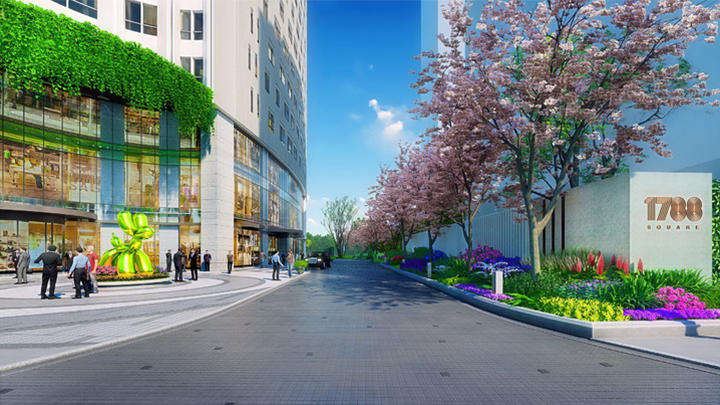项目北临体育馆路,西临芙蓉中路,两面临街,东南向有支路环绕交通极为方便。
The project is bordered by Gymnasium Road to the north and Furong Middle Road to the west, with two sides of the street and a branch road surrounding the traffic in the southeast.
▼概念演绎 Concept interpretation
项目中建筑形体以“鲁班锁”为概念,互相交织的体量形成现代简洁大气的立面效果,模糊了城市生活及自然文化的界限,建立了根植与长沙自然文化传承而向空中发展的联系轴。由此激发了我们对场地设计语言体验的灵感,通过对建筑立面的解读,提取建筑中的形态符号,将建筑中表现形式和手法进行延续和深化运用于景观空间当中 , 以直线线条拉伸空间,弥补小而局促的场地劣势,以“时光刻尺、刻度、印章”等元素串联场地的故事,诠释城市历史发展与企业文化的深厚底蕴,满足景观空间的多变性和引导性,使景观设计和建筑完美结合。
The intertwined volumes form Burr puzzle, simple and atmospheric façade effect, blurring the boundaries between urban life and natural culture, and establishing a connection axis rooted in the natural cultural heritage of Changsha and developed into the air. This inspired us to experience the design language of the site, through the interpretation of the building facade, extracting the morphological symbols in the building, continuing and deepening the expressions and techniques in the building and applying them to the landscape space, stretching the space with straight lines to make up for the disadvantages of the small and confined site, and using "time ruler, scale, seal The story of the site is linked by elements such as "time ruler, scale and seal", interpreting the historical development of the city and the profound heritage of the enterprise culture, satisfying the versatility and guiding nature of the landscape space, and making the perfect combination of landscape design and architecture.

▼鸟瞰图 Aerial View

▼营销中心 Marketing Center


▼一层广场 First floor plaza



▼屋顶花园 Roof Garden








