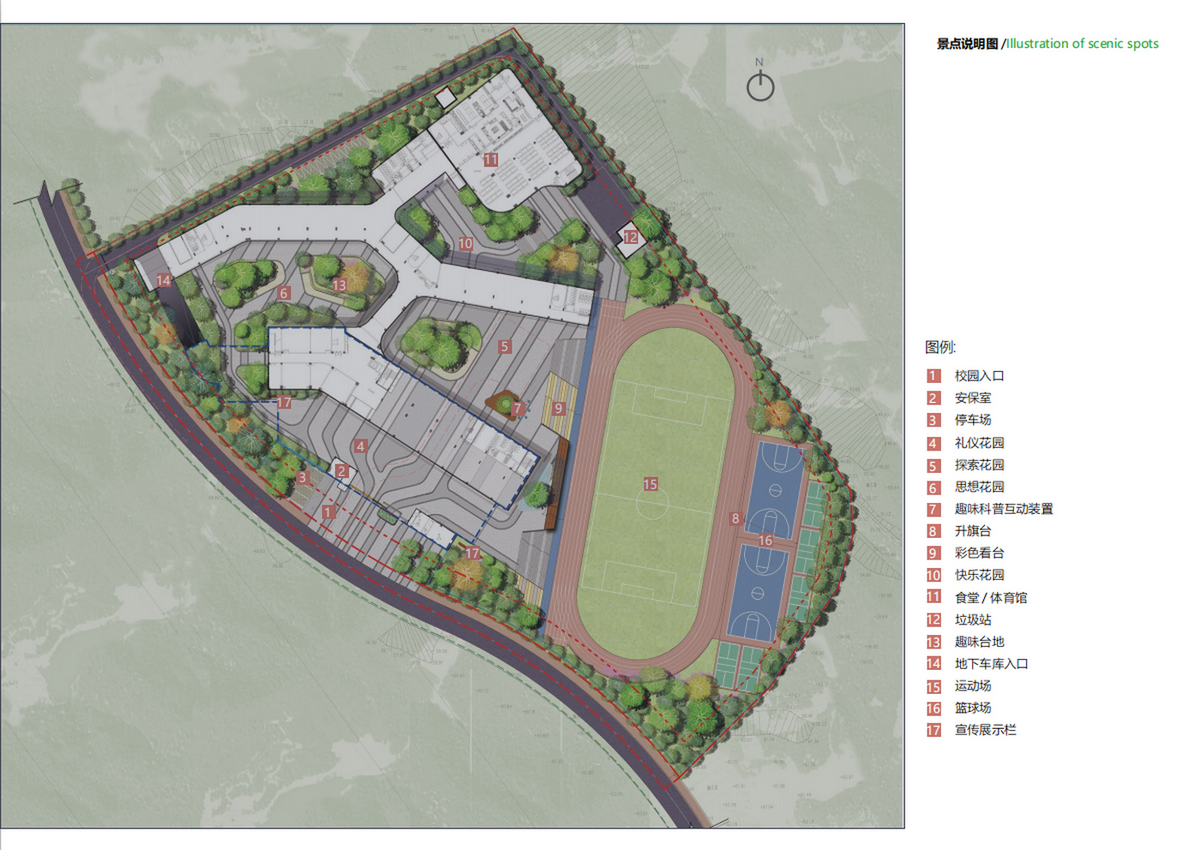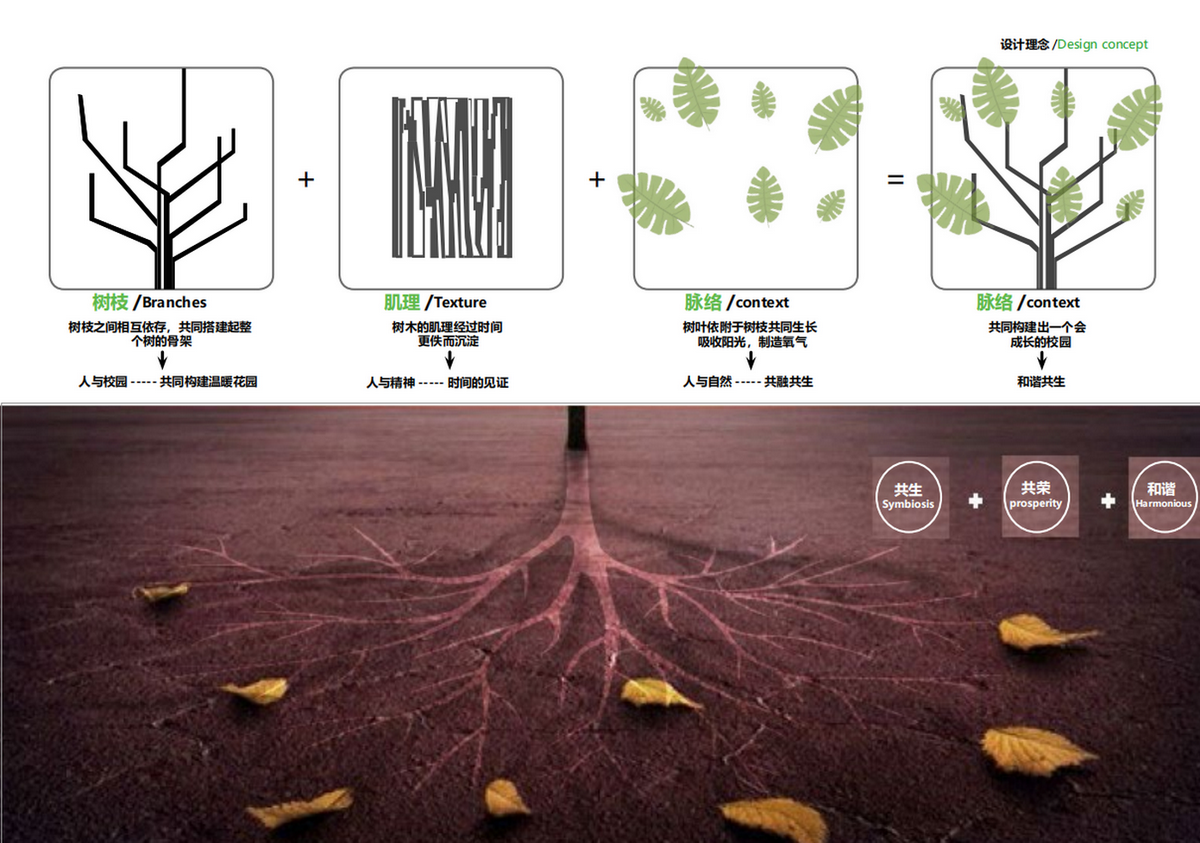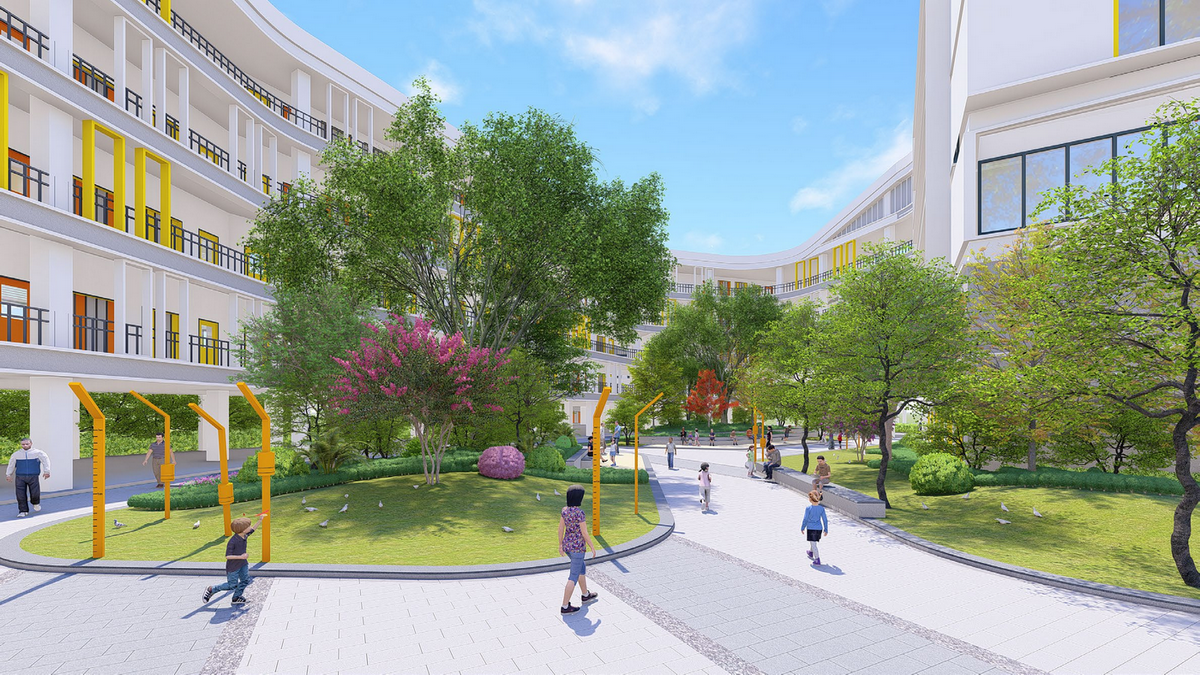▼项目区位 Project Location
钟家湾小学位于大王山片区,南邻颐养路,东北临桐溪水系,项目净用地面积 28350 ㎡,大王山旅游度假区,倚靠湘江,与江心巴溪洲相望,山、水、洲景观格局与岳麓山、橘子洲十分相似,地处长株潭地理中心位置,先导区将打造规划用地面积13平方公里的特色“水城”。
Chung Ka Wan Primary School is located in the Tai Wang Shan area, adjacent to Yiyang Road in the south and Tongxi river system in the northeast. The net site area of the project is 28350 m2, the landscape pattern of mountain, water and continent is very similar to that of Yuelu Mountain and Orange Isle. It is located in the geographical center of chang-zhu-tan.

▼设计理念 Design Concept
“树”是自然的一种语言,充满美感,蕴含力量,具有强烈震撼的景观形态设计讲述的形态进行提取与演化,提取其枝杆,肌理,脉络为设计元素运用到校园设计之中,采用延续与生长的概念强化对,每一个学生生命个体的成长关怀,延续人本理念,筑造会成长的校园。
以生命树造型为设计原型,采用“延续与生长”的概念,强化对每一个学生生命个体的成长关怀,延续人本理念,筑造会成长的校园。
在设计中,“延续与生长”这一理念通过不同的手法,呈现在校园的方方面面中:从建筑本身来看,校园建筑采用绵延的横向线条,象征校园文化的发展和延续;景观设计肌理以生命树造型为设计原型演绎独特的线性设计语汇,以入口广场为源头,延展到不同中庭景观空间,交汇贯通,象征着万物生长所散发的生命力,象征着校园开拓进取的向上精神。孕育生命,筑造绿色人本的校园环境。
“Tree”is a natural language, full of beauty, contains strength, has a strong shock of the shape of the landscape design narrative shape extraction and evolution, extraction of its branches, texture, vein design elements used in campus design, the concept of continuity and growth is adopted to strengthen the care for the growth of each student’s individual life, to continue the concept of humanism, and to build a campus that will grow.
Take the life tree model as the design prototype, adopt the concept of “Continuation and growth”, strengthen the care for the growth of each student’s individual life, continue the people-oriented concept, build the campus that will grow.
In the design, the concept of “Continuity and growth”is presented in all aspects of the campus by different means: from the view of the building itself, the campus buildings adopt continuous horizontal lines, symbolizing the development and continuation of the campus culture; The texture of landscape design uses the life tree model as the design prototype, deduces the unique linear design vocabulary, takes the entrance square as the source, extends to the different atrium landscape space, interweaves, symbolizing the vitality which the growth of all things emanates, a symbol of the campus pioneering and enterprising spirit. Gestating life, building a green human-oriented campus environment.

▼鸟瞰图 Aerial View

▼礼仪花园 Etiquette Garden
礼仪花园是学校的展示面,一处高效疏导交通的界面,也是家长与孩子每日分别与相聚的场所,礼节花园将帮助塑造学生的时间意识、礼仪习惯。
Etiquette Garden is the school’s display surface, an efficient traffic interface, and is also a place for parents and children to meet separately every day. Etiquette garden will help shape the students’sense of time, etiquette habits.
▼礼仪花园区/主入口效果图 Etiquette Garden Area / Main Entrance Rendering

▼思想花园 Thought Garden
Thought Garden is a relatively quiet garden and the best place for students to read, communicate and rest outdoors.




