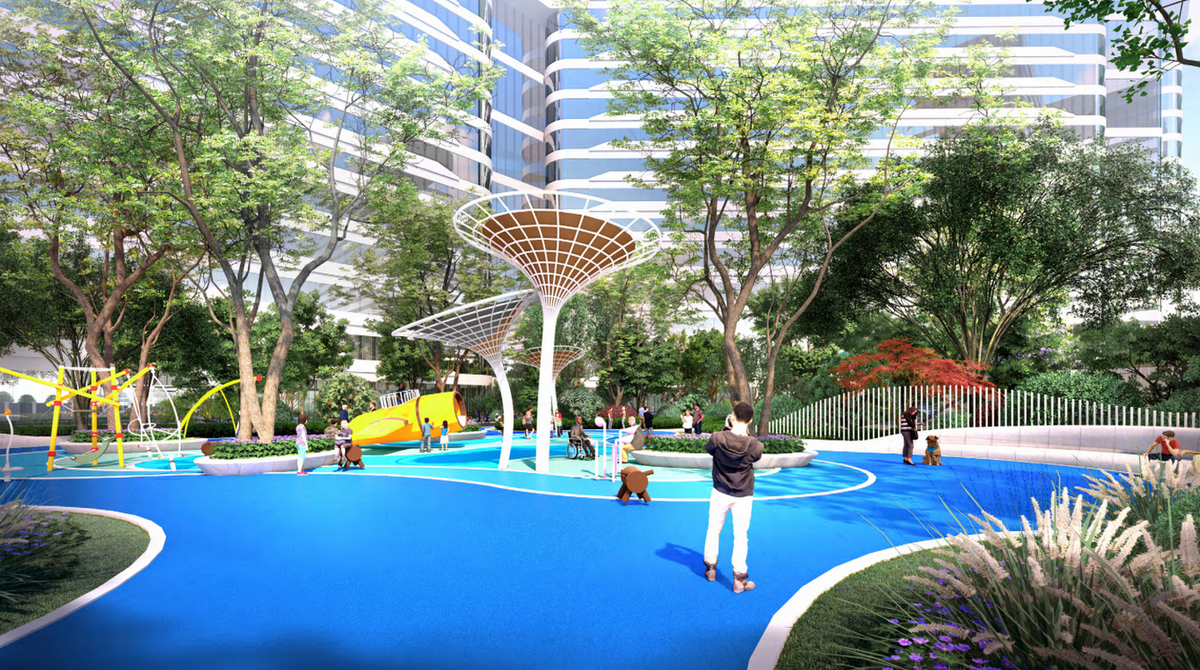▼项目概况 Project Overview
项目位于河北省廊坊市,总体规划建设266亩。国医学科学院肿瘤医院廊坊院区项目定位为以肿瘤诊疗为特色,集综合医疗、教育、科研、预防功能为一体的国际一流、国内典范的三级甲等肿瘤医院。项目总投资94.6亿元,计划于2021年投入使用。
The project is located in Langfang, Hebei Province, with an overall planning and construction of 266 mu. Langfang District of Cancer Hospital of Chinese Academy of Medical Sciences is an international first-class and domestic model grade-a cancer hospital with the characteristics of tumor diagnosis and treatment, integrating the functions of comprehensive medical care, education, scientific research and prevention. The project, with a total investment of 9.46 billion yuan, is scheduled to be put into operation at the 2021.
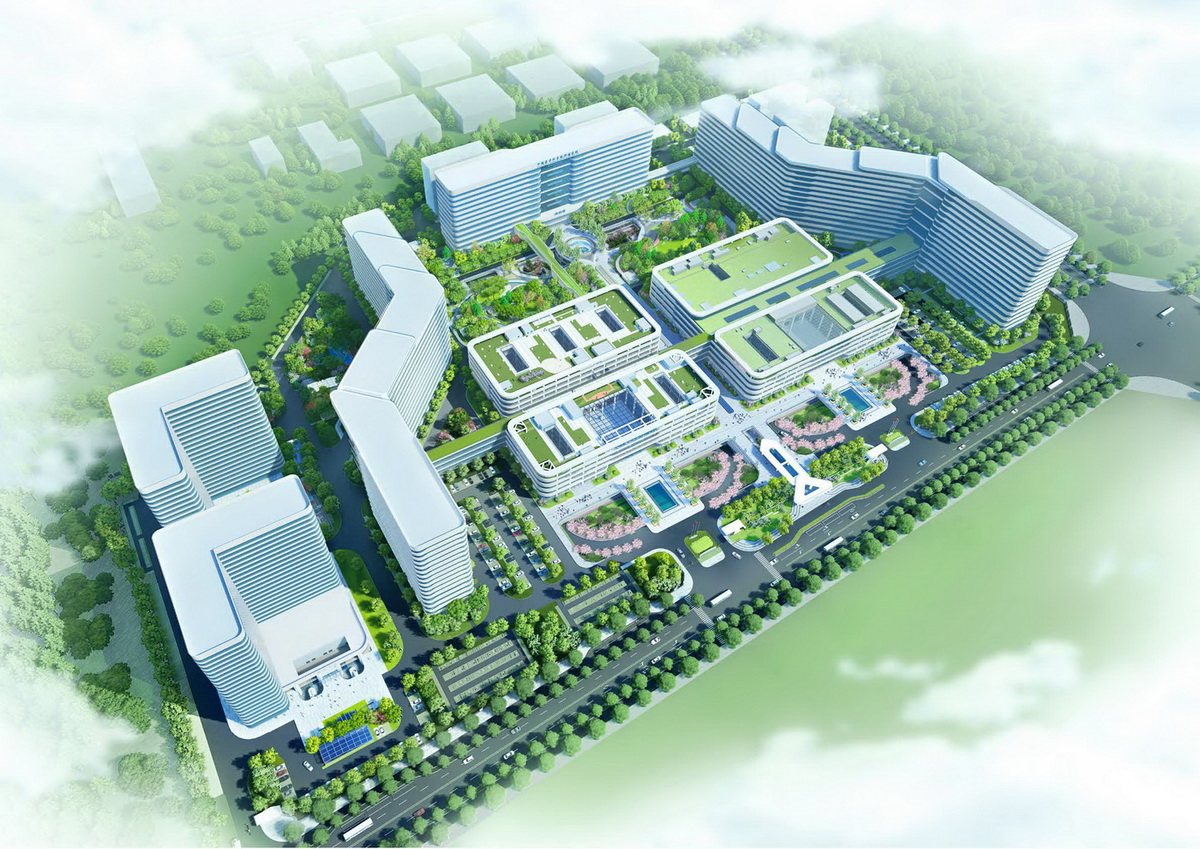
▼设计定位 Design Positioning
中国医学科学院肿瘤医院廊坊院区项目定位为以肿瘤诊疗为特色,集综合医疗、教育、科研、预防功能为一体的国际一流、国内典范的三级甲等肿瘤医院。景观规划以 “疗愈港湾 水韵绿舟”为理念,将整个院区打造成亲切、温暖、关怀、自然疗愈的温暖港湾!设计上融入疗愈理念,打造一个充满自愈体验的水、岛交融的意象绿色空间,形成多层次互动景观和绿色生态的自然疗愈环境。在满足不同人群使用功能的同时,注重绿地康复功能并局部引入了园艺疗法,将疗养、沉思、康复、活动等特征遍布在这个新的空间。为患者提供一个祥和、静谧的环境,使人与自然亲密结合,感受生命的脉动活力,在潜移默化中提高病患者对自身康复的信心。让人与自然充分接触,回归自然创造希望。达到漫游自然氧吧,回归心灵港湾的设计愿景!
The project of Langfang Campus of Cancer Hospital of Chinese Academy of Medical Sciences is positioned as an international first-class and domestic exemplary tertiary cancer hospital featuring cancer treatment and integrating comprehensive medical treatment, education, scientific research and prevention functions. The landscape planning is based on the concept of "healing harbor, water rhyme and green boat", which makes the whole hospital area a warm harbor of intimacy, warmth, care and natural healing! The design incorporates the concept of healing to create an imaginary green space full of self-healing experience where water and islands are intermingled, forming a multi-level interactive landscape and a green ecological natural healing environment. While meeting the use functions of different people, it focuses on the rehabilitation function of the green space and partially introduces horticultural therapy to spread the features of healing, contemplation, rehabilitation and activity in this new space. To provide a peaceful and quiet environment for patients, so that people and nature are intimately combined, feel the pulsating vitality of life, and improve the confidence of patients in their own recovery in a subtle way. Let people have full contact with nature and return to nature to create hope. Achieve the design vision of roaming the natural oxygen bar and returning to the harbor of the soul!
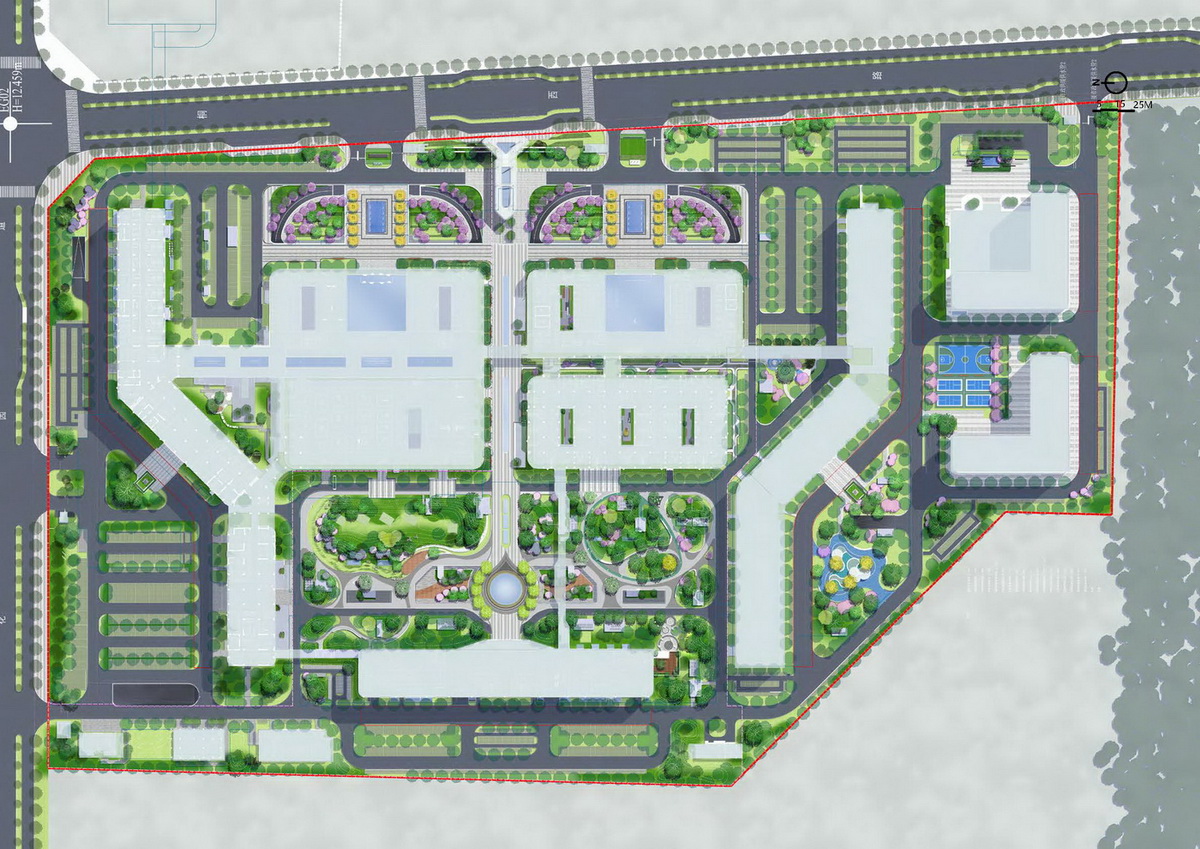
▼迎宾入口区 Welcome Area
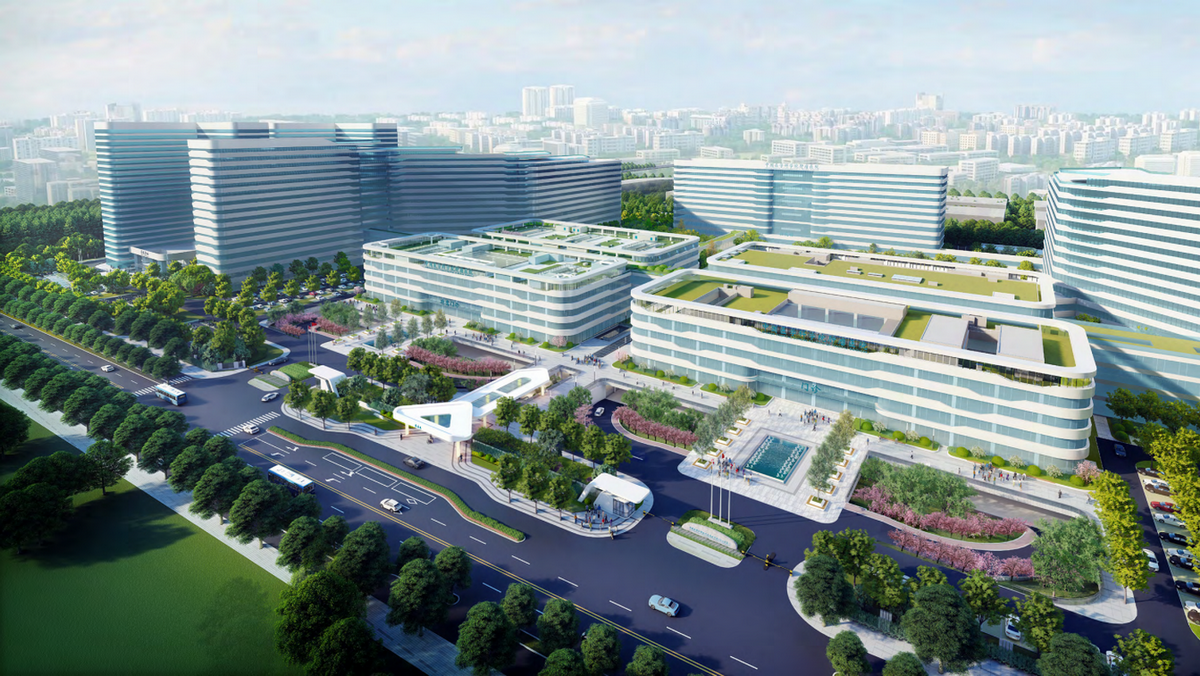
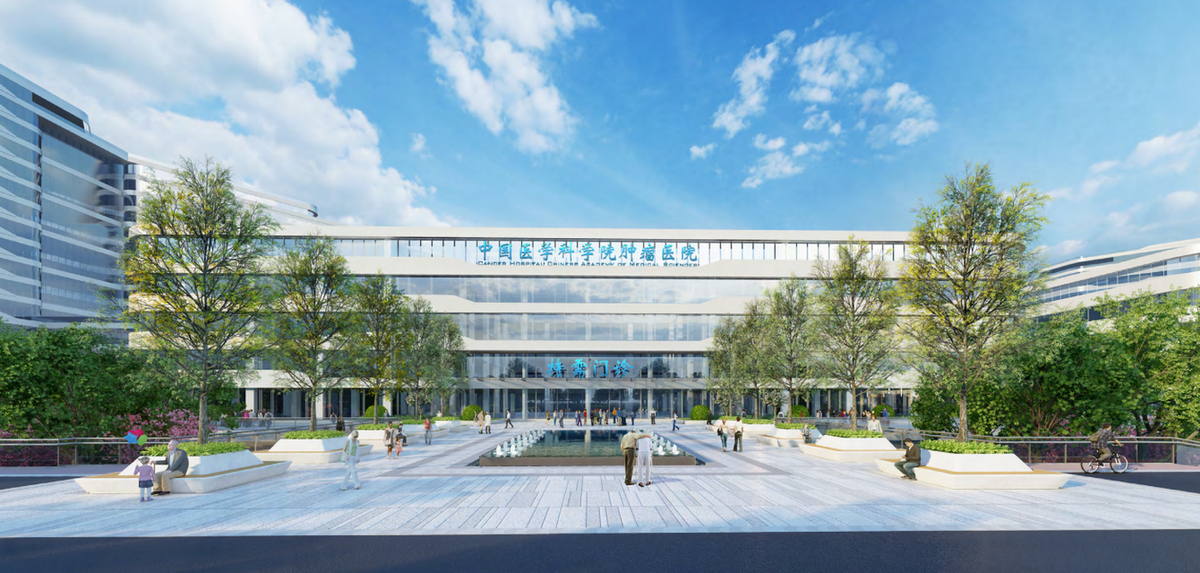
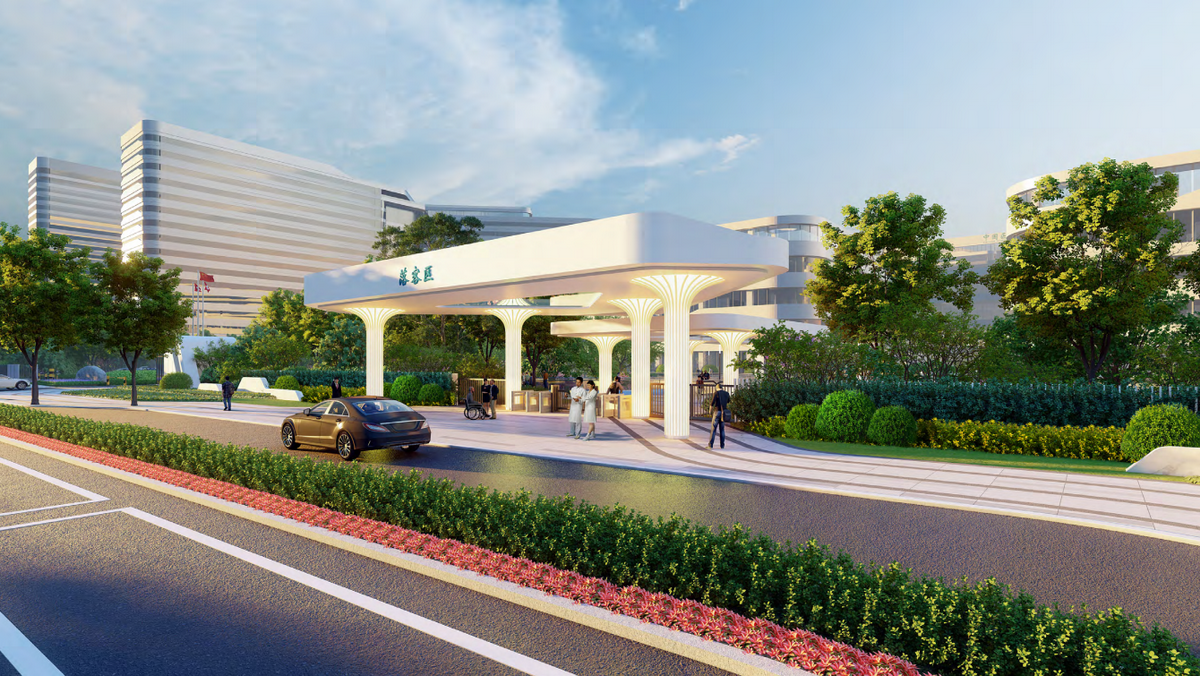
▼礼仪中轴效果图 Ceremonial Axis Rendering
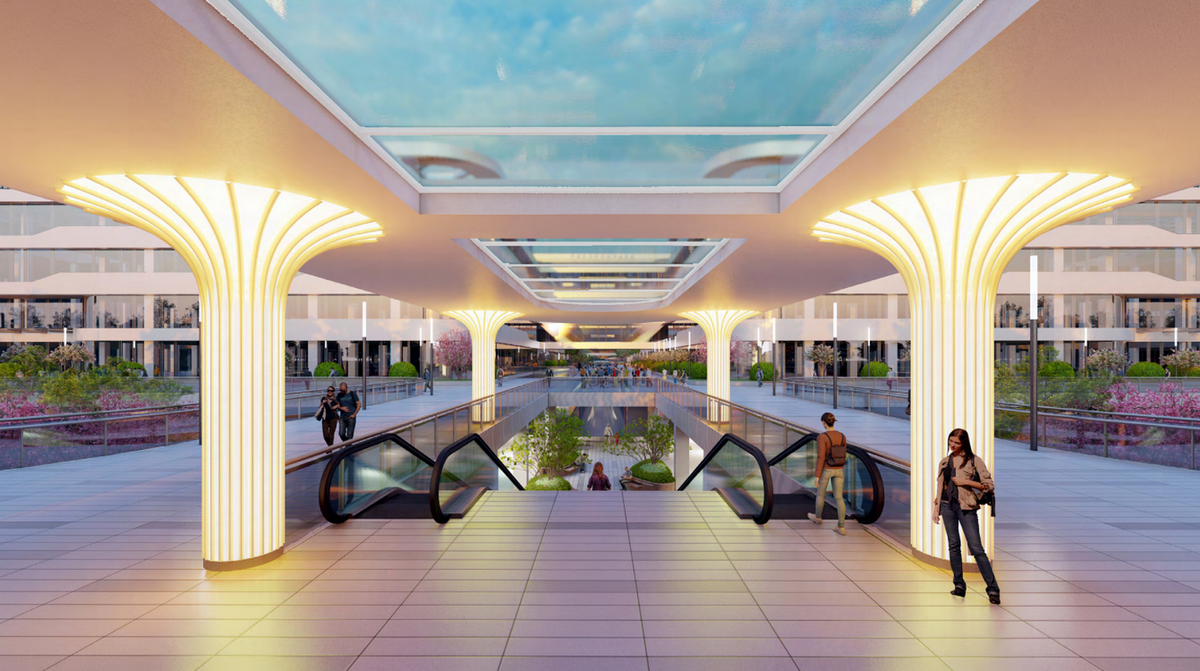
▼怡心港湾 Joyful Harbor
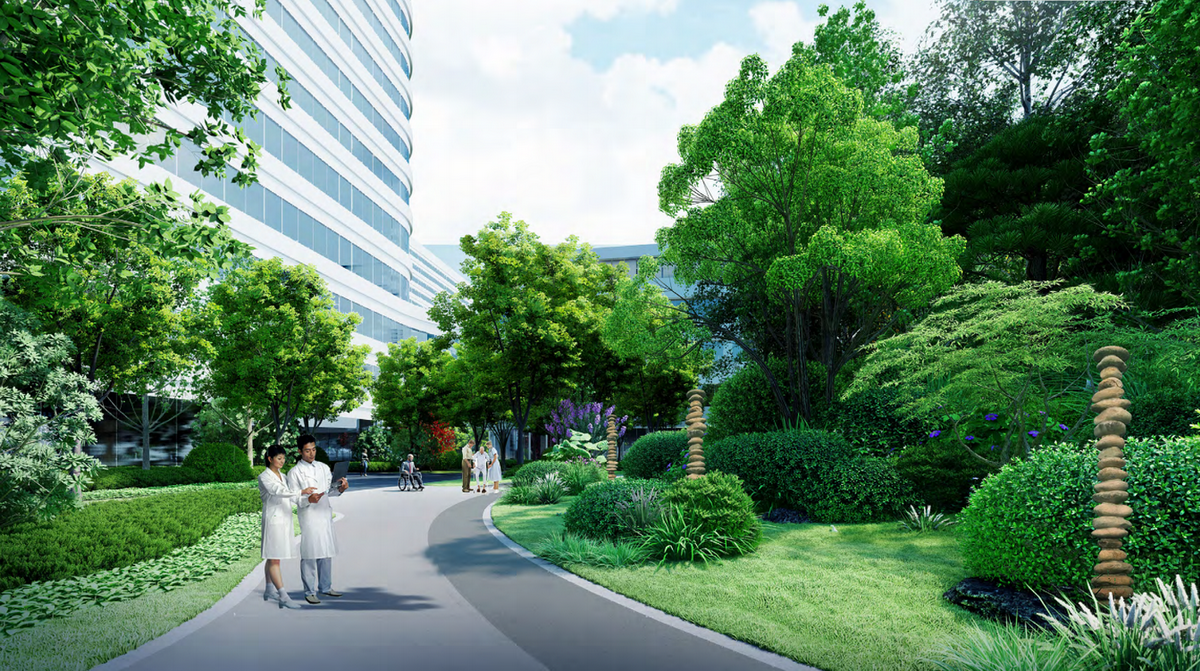
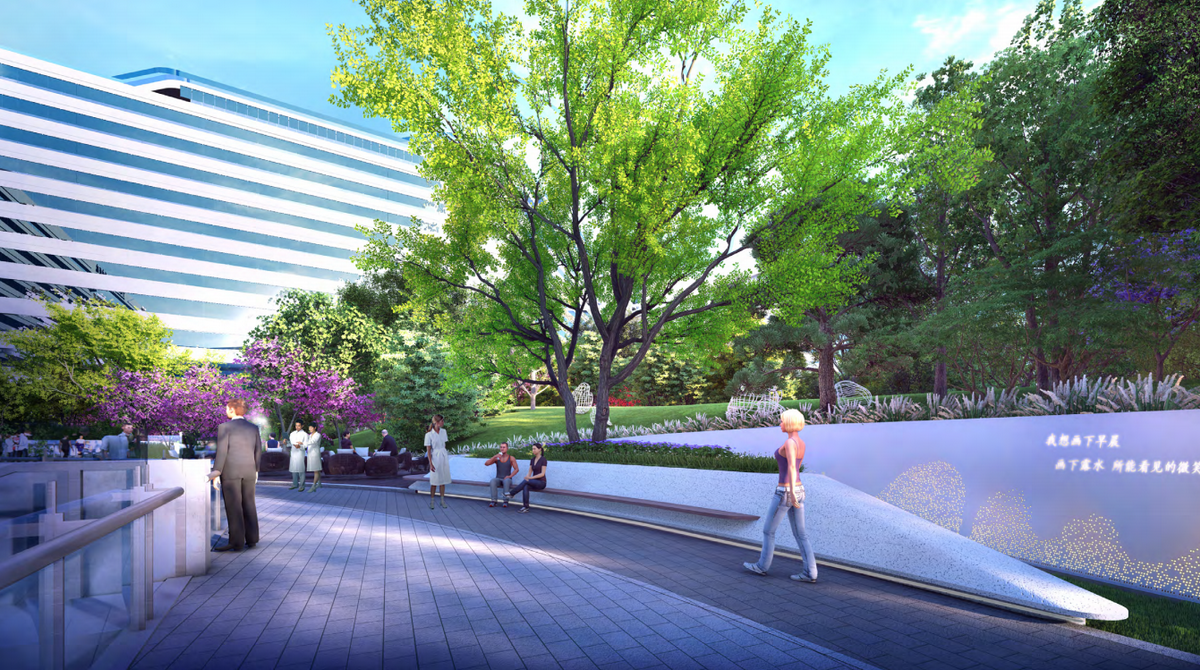
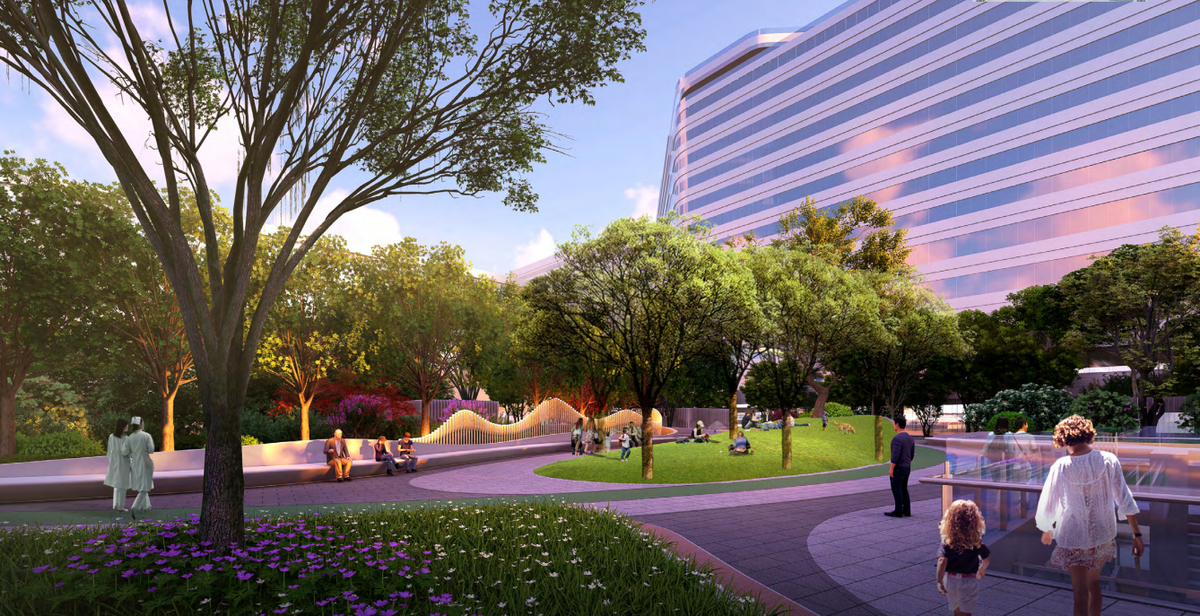
▼乐享港湾 Enjoy Harbor
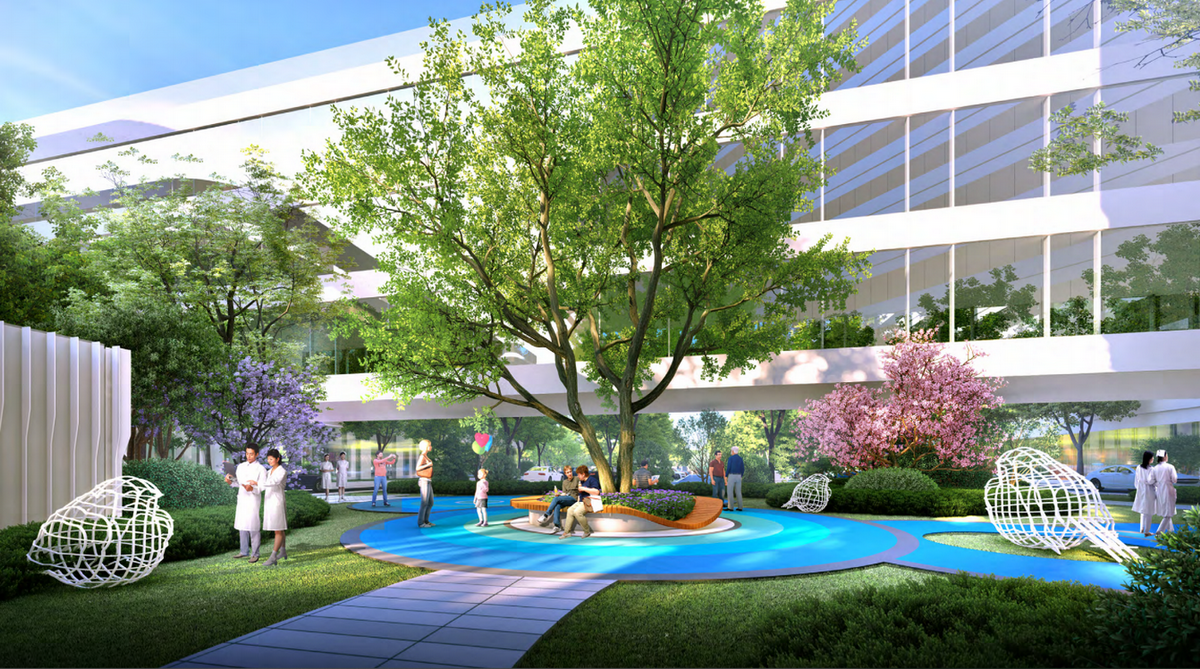
▼复健港湾 Rehabilitation Harbor
