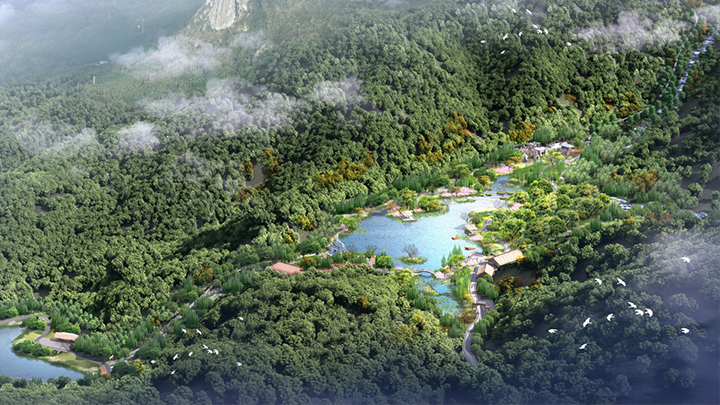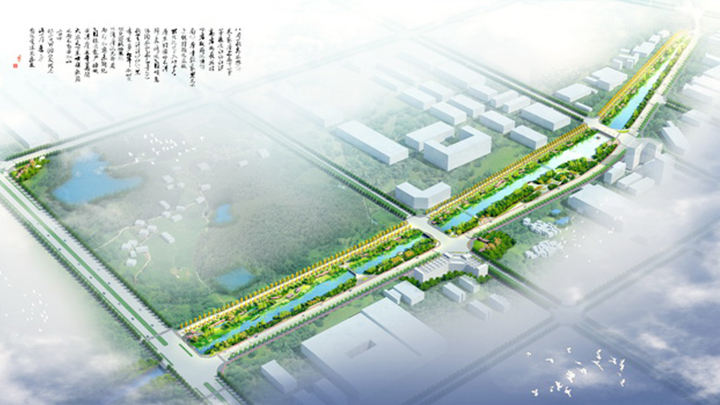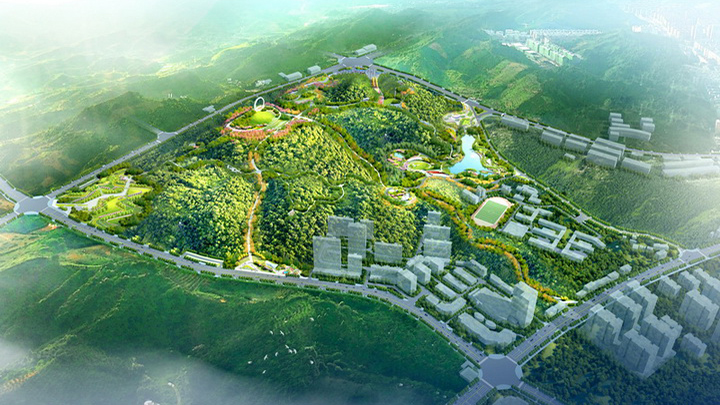▼项目概况 Project Overview
项目位于株洲市北部,云龙示范区内。北临烟墩路、南临云霞大道、东临云龙大道、西临杨家塅路。
The project is located in the northern part of Zhuzhou City, within the Yunlong Demonstration Zone. It is bordered by YanDun Road to the north, YunXia Avenue to the south, YunLong Avenue to the east and Yangjiaduan Road to the west.
▼设计愿景 Design Vision
我们希望发起一场改变旧环境的绿色景观革命,对传统园区的绿色环境空间发起挑战,构建人工环境和自然山水格局有机结合的城市景观风景。通过营造全新的空间与可持续的河道生态环境,让人们热爱这个场所,热爱这里的生活,充满幸福感,促进人与自然的和谐,形成相融共生。
We hope to launch a green landscape revolution to change the old environment, challenge the green environment space of the traditional park, and construct the urban landscape which combines the artificial environment with the natural landscape pattern. By creating a new space and sustainable river ecological environment, let people love this place, love the life here, full of happiness,promote harmony between man and nature, form a harmonious coexistence.
亲近自然,追求健康,演绎精致绿色生活。为人们打造一个自然、健康、浪漫、人与自然和谐共生的线性生态滨河公园。
Close to nature, pursue health, and deduce exquisite green life. For people to create a natural, healthy, romantic, harmonious coexistence of man and nature linear ecological riverside park.

▼鸟瞰图 Aerial View

▼原野交响区 Wilderness Symphony Zone
此区域结合自然现状,巧妙利用高差造景,设置趣味台地阳光草坡营造聚会表演场所,最大化提供互动空间,打破原有硬质驳岸将岸线进行柔化,加强植物净化的多面性,加强水体净化的可能性,增强亲水性与互动性,打造多样的河道休闲体验空间,尽情展现原生态之美。
This area combines the natural status quo, clever use of height difference scenery, set up interesting terrace sunshine grass slope to create a party performance place, maximize the interactive space, break the original hard barge to soften the shoreline, strengthen the multi-faceted plant purification, strengthen the possibility of water purification, enhance hydrophilicity and interactivity, create a variety of river leisure experience space, to show the beauty of the original ecology.




▼流云秀场区 Streaming cloud show area
此区域最大化利用看房通道节点,结合看房流线需求,打造景观亮点,形成特色体验。结合周边用地性质与规划定位,大力拓展滨水活动的各种可能性,形成多类型、多元化、多节奏的滨水体验带,实现从城市界面到生态绿地到湿地水湾的多层级空间变化。
This area maximizes the use of viewing channel nodes, combines the demand of viewing flow, creates landscape highlights and forms characteristic experiences. Combining the nature of the surrounding land and planning positioning, it vigorously expands various possibilities of waterfront activities, forms a multi-type, diversified and multi-paced waterfront experience zone, and realizes multi-level spatial changes from urban interface to ecological green space to wetland water bay.


▼湿地项链区 Wetland necklace area
此区域因地制宜尽可能保留原有河道并串联现状周边鱼塘,形成即有蜿蜒的溪流,又有宽阔湖面的水景体验,改变驳岸形式,以生态种植软化驳岸界面营造湿地生态,增加物种多样性,通过生态排水、雨水回收净化、透水地坪等进一步强化公园城市海绵的作用,成为城市中的呼吸水泡,强化植物护坡与水系的衔接,实现水系河道净与蓄的生态作用,同时结合健身绿道实现市政道路雨水收集的实践作用。
This area retains the original river as much as possible and connects the fish ponds around the current situation, forming a water experience with a meandering stream and a wide lake, changing the barge form, softening the barge interface with ecological planting to create a wetland ecology, increasing species diversity, further strengthening the role of the park's urban sponge through ecological drainage, rainwater recycling and purification, permeable flooring, etc., becoming a breathing water bubble in the city, strengthening the plant The berm is connected with the water system to realize the ecological role of water system river net and storage, and at the same time combine with fitness greenway to realize the practical role of municipal road rainwater collection.










