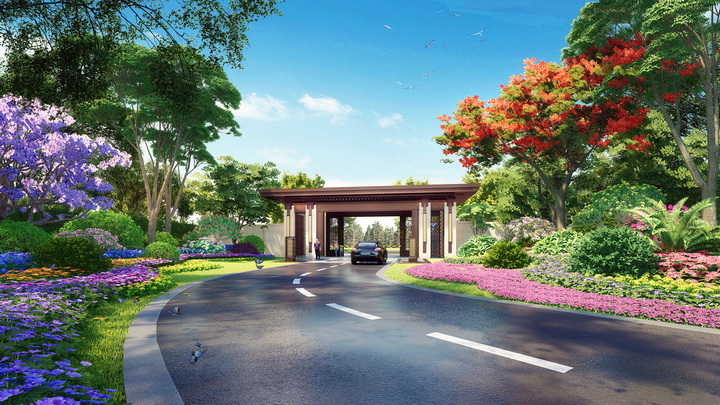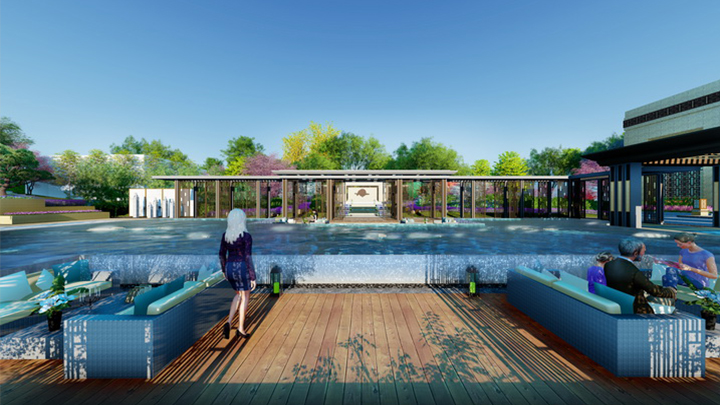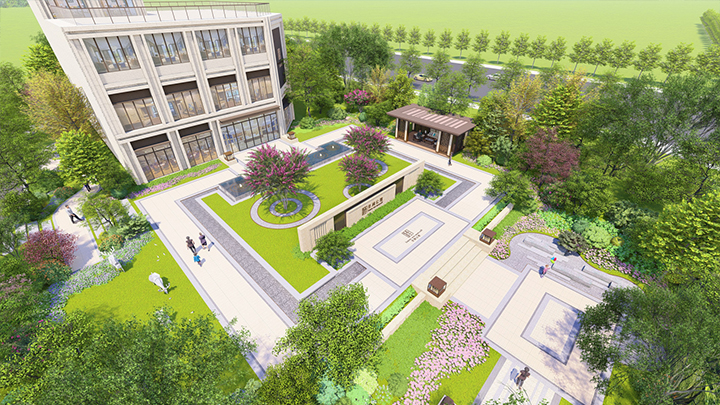运用规则对称式设计手法,通过活力水景、logo 景墙、对景大树景观三重奏打造富有仪式感的迎宾式入口前厅,强化客户对未来社区入口迎宾轴线景观序列的体验。
Using the regular symmetrical design technique, the trio of vibrant water feature, logo landscape wall and large tree landscape creates a ritualistic welcoming entrance vestibule to strengthen the customers' experience of the landscape sequence of the future community entrance welcoming axis.
利用西侧公共绿地设置生态停车广场,以满足停车需求,入口处设置标识性精神堡垒引导人流,尽端设置点式水景与景墙组合形成障景,强化尊荣体验感。
An ecological parking plaza is set up in the public green space on the west side to meet the parking demand, and the entrance is marked with a spiritual fortress to guide the flow of people, while a combination of point water feature and landscape wall is set up at the end to form a barricaded landscape to strengthen the sense of honorable experience.
以地形和植物造景为主,点缀情景化景观小品,营造休闲浪漫的疏林草坡亲子游乐体验区,林荫步道穿越其间并与停车场连通,加强场地的通达性,强化未来社区场景体验感。
The topography and plants are mainly used to create the landscape, dotted with situational landscaping, to create a leisurely and romantic family play experience area on the sparse forest and grass slope.
依托后场开阔的场地空间,采用中轴对称式设计,活力水景、大气灯阵、休闲木平台、下沉阳光草坪、舒适外摆等汇聚形成惬意休闲的景观会客洽谈空间。
Relying on the open space of the backyard, the central axis symmetrical design, vibrant water features, atmospheric light array, leisure wooden platform, sunken sunshine lawn, comfortable outward swing, etc. converge to form a pleasant and leisurely landscape meeting and negotiation space.

▼迎宾式入口前厅 Welcoming Entrance Vestibule

▼后场景观会客厅 Backyard Landscape Parlor

▼阳光草坡亲子休闲区 Sunny Grass Slope Parent-Child Recreation Area

▼建成效果 Completion Effect







